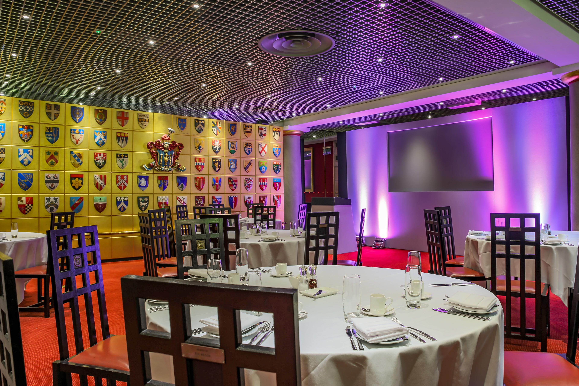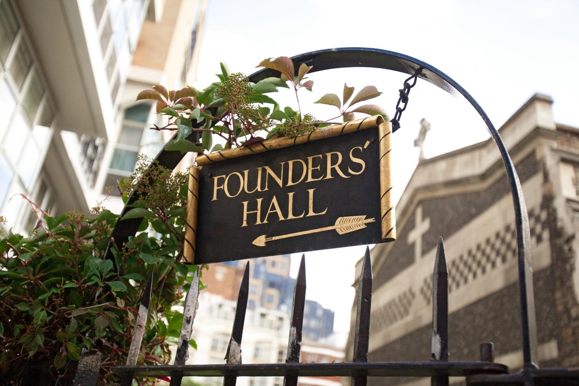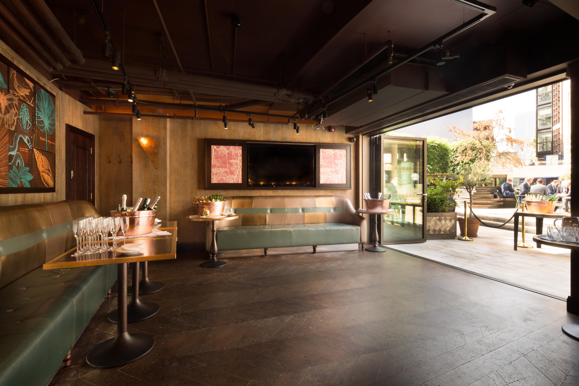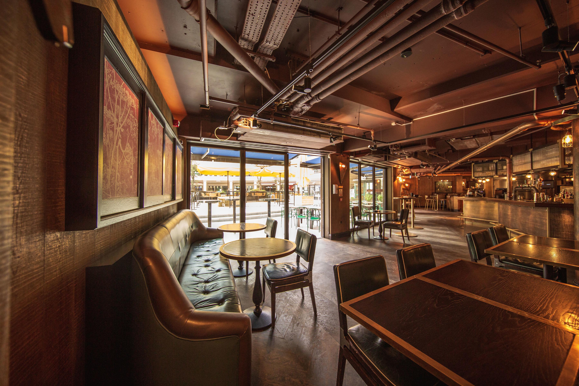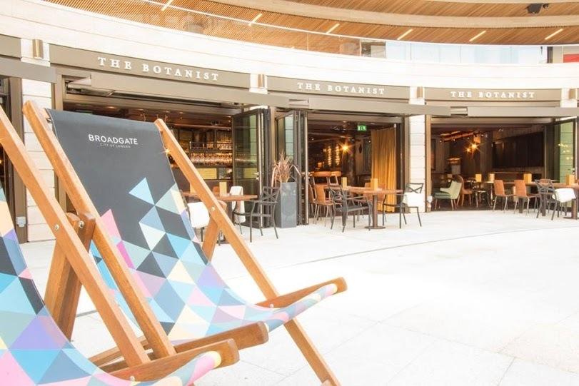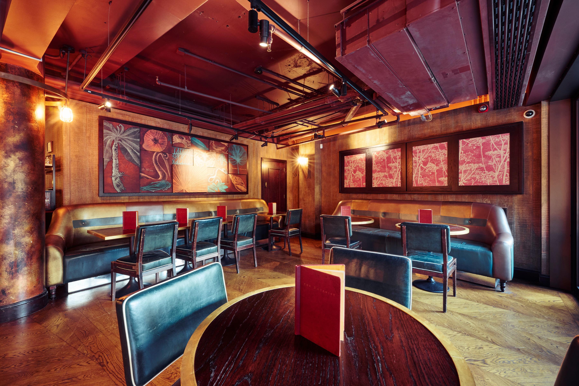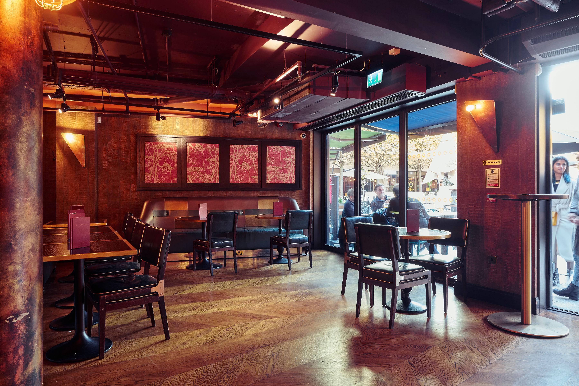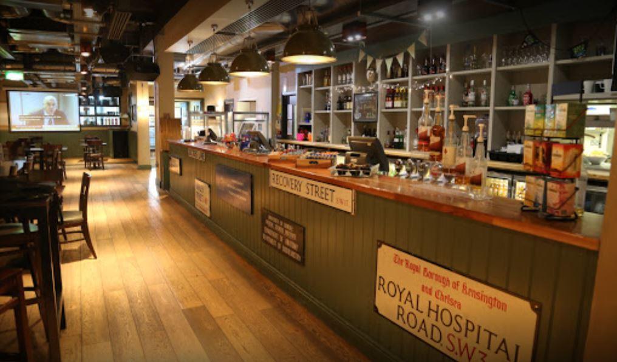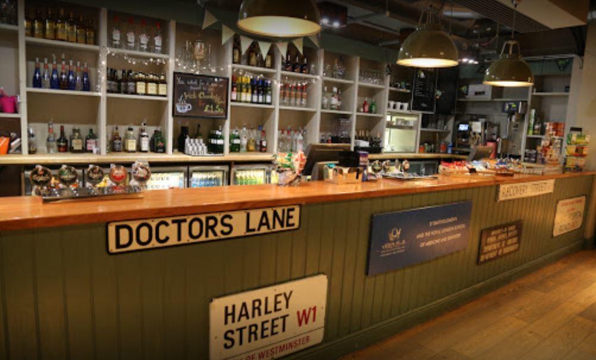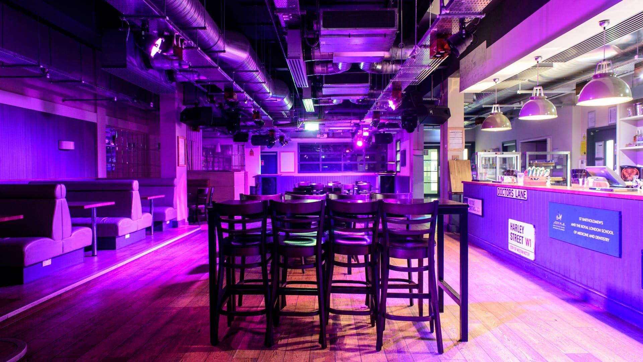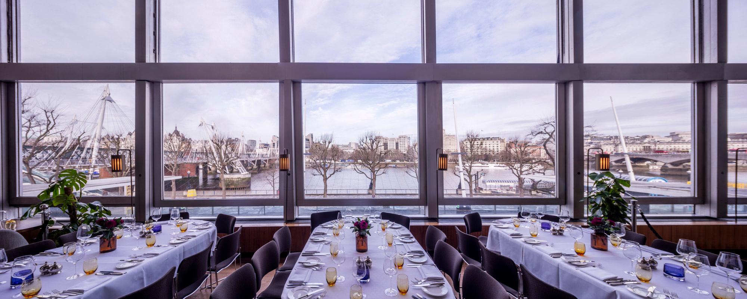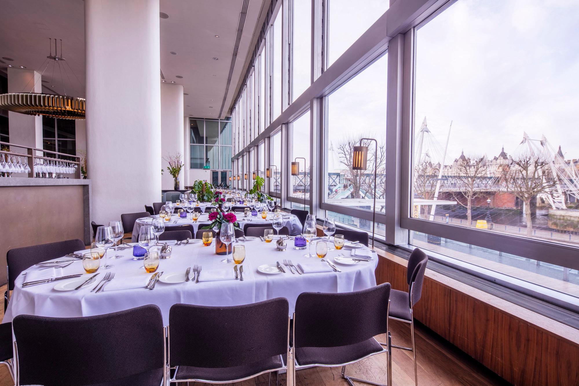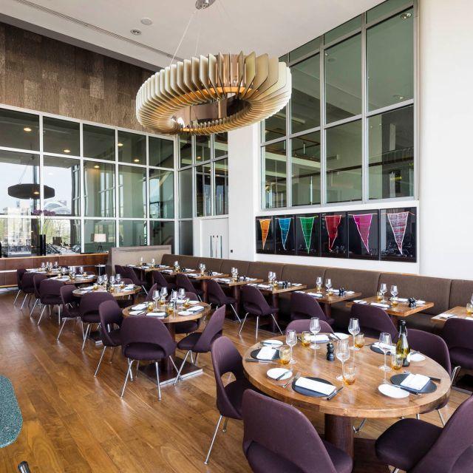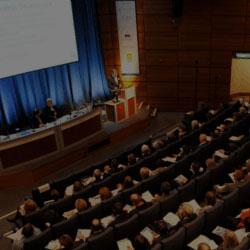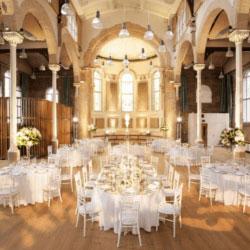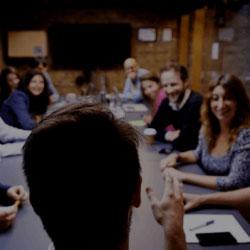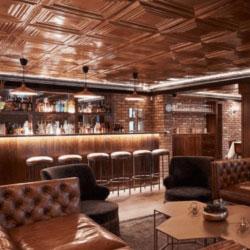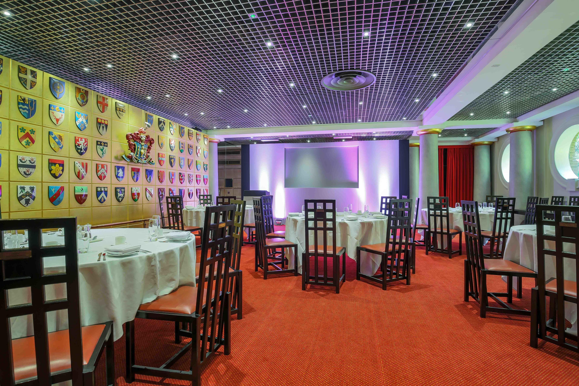
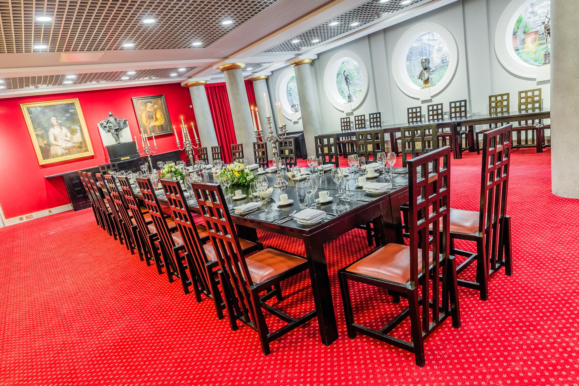
Founders' Hall, Founders' Hall
1, Cloth Fair, London, EC1A 7JQ -
Up to
84 standingOffers
cateringInternal Catering
allowed
Discreetly tucked away on one of the only streets to survive the Great Fire of London, Founders’ Hall is a remarkable building that boasts striking style and flair. The street in which the venue is set is Cloth Fair; a delightful beginning to your event; quaint, charming and encompasses the old London spirit. Three perfectly-proportioned rooms of varying design and capacity, each with their own unique character are located across three floors, the spaces can be hired individually or exclusively.
Founders Hall is an elegant and versatile event space located in the heart of London, easily accessible by three different tube lines: Farringdon, Barbican, and St Pauls. The venue boasts two beautifully appointed rooms, The Livery Hall and The Parlour Room, both of which offer an exceptional backdrop for a range of events, from corporate functions to breakfasts and lunches or private parties.
The Livery Hall is the larger of the two rooms and can accommodate up to 120 guests for a standing reception or 64 guests for a seated dinner. With its tall ceilings, amazing lighting that can change colour, and stunning stained-glass windows, the space exudes a sense of grandeur and sophistication, making it the perfect choice for all events.
The Parlour Room, on the other hand, is a more intimate space that can accommodate up to 60 guests for a standing reception or 20 guests for a seated dinner boardroom style. Featuring a contemporary design with stylish furnishings, the room provides a more relaxed and informal atmosphere, making it ideal for smaller gatherings or networking events.
Overall, Founders Hall is a unique and impressive venue space that combines historic charm with modern amenities, making it the perfect choice for a wide range of events.
Capacity & layout
Theatre
up to 84
Boardroom
up to 26
Cabaret
up to 53
Classroom
up to 50
Catering & drinks
Catering arrangements
Refreshments
Amenities
Tea
Cloakroom
Air conditioning
Disabled access
Lectern
Breakout rooms
Audio & visual
Sound system
Projector & screen
WiFi
Other
Our day delegate package includes: Audio visual equipment; Less than 30 delegates - 6ft pull up screen for breakout room, standard conference lectern, LCD projector & stand (for smaller venues) More than 30 delegates - 6ft pull up screen, standard conference lectern, lectern microphone, 8 way mixer with amplifier, pair of electrovoice speakers with stands, LCD projector & stand, audio visual technician (maximum 8 hours)
Space rules
Cancellation policy
100% refundable 1 day before the event
Location
