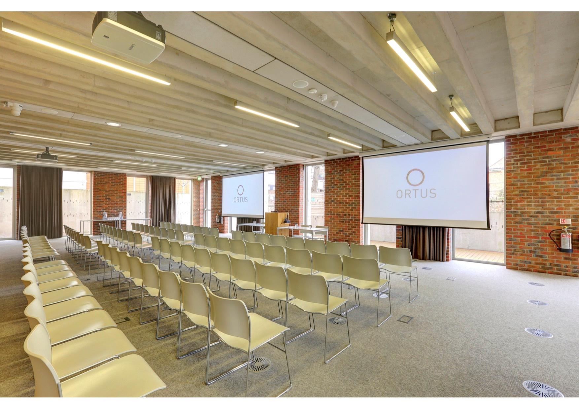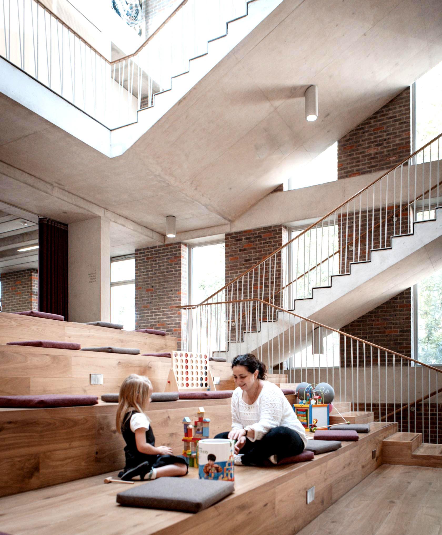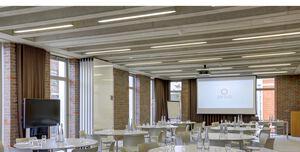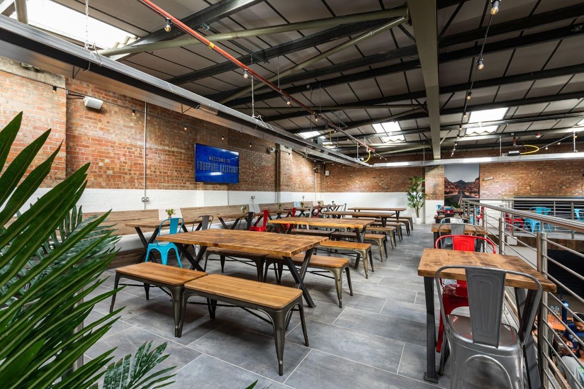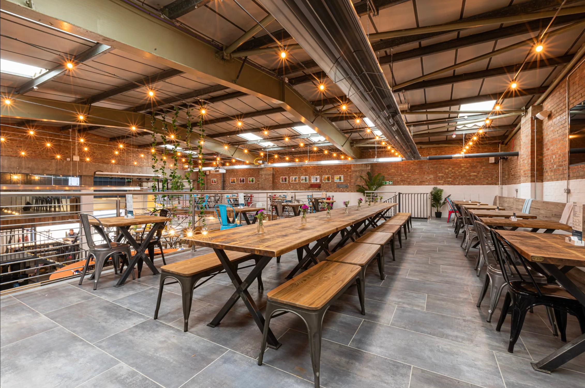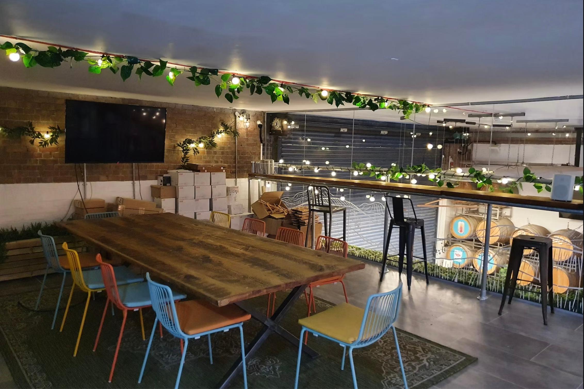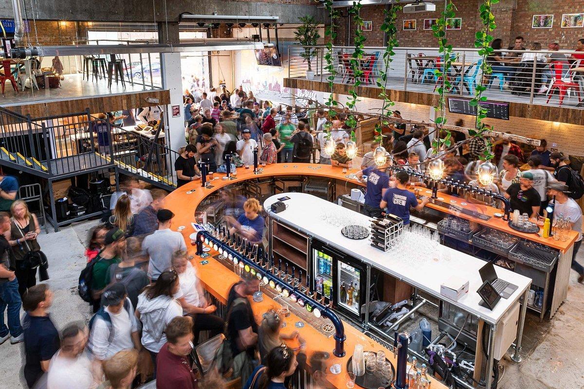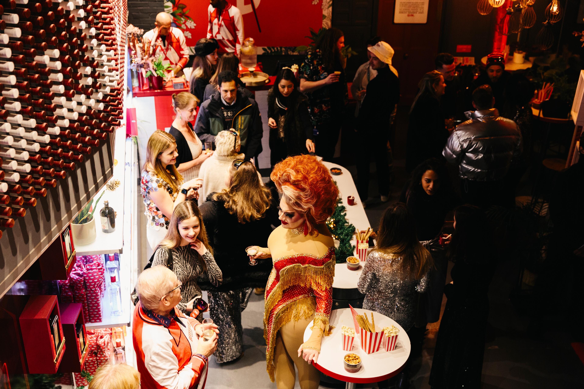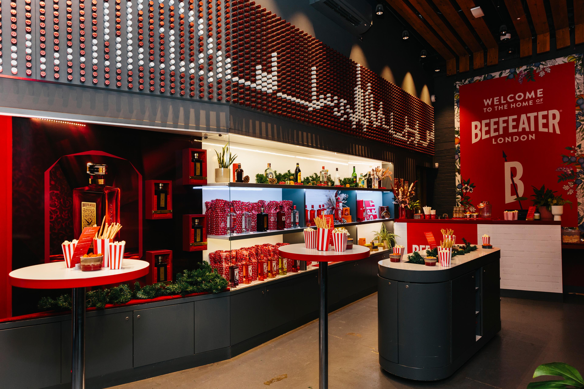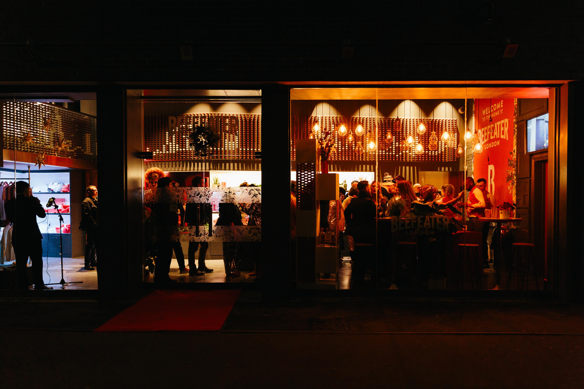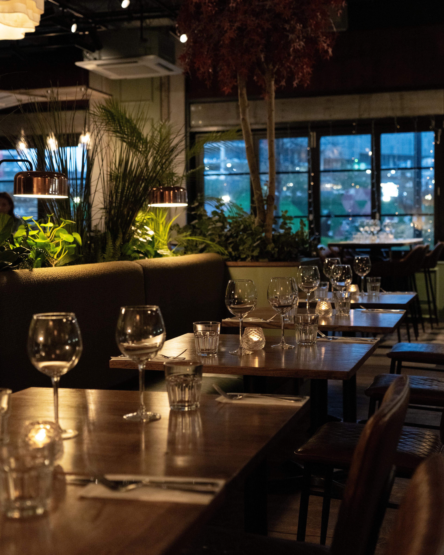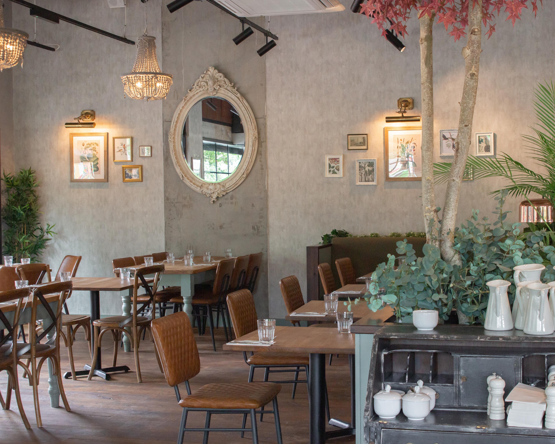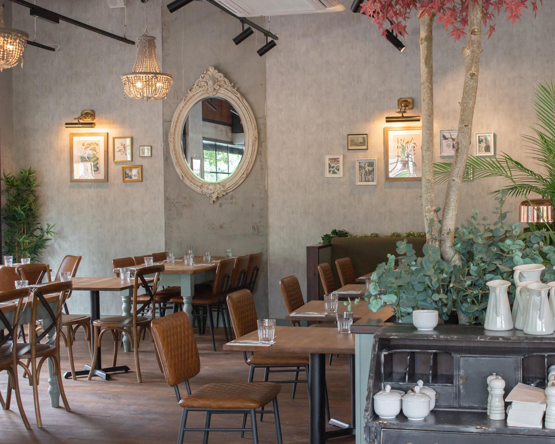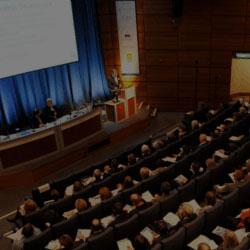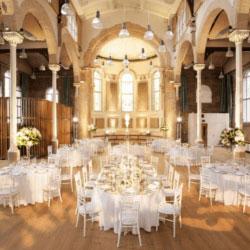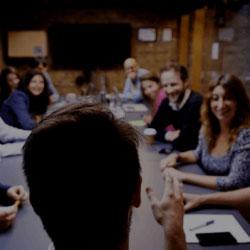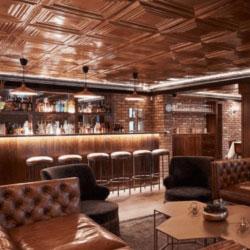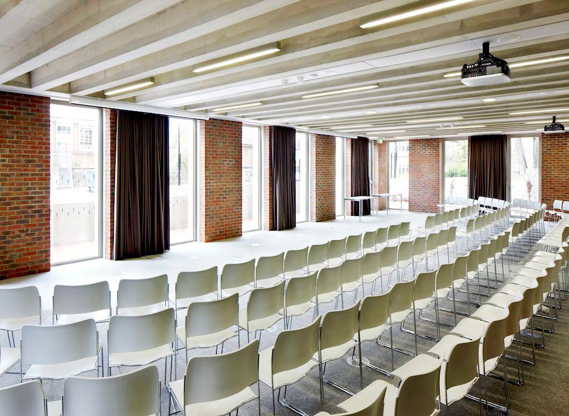
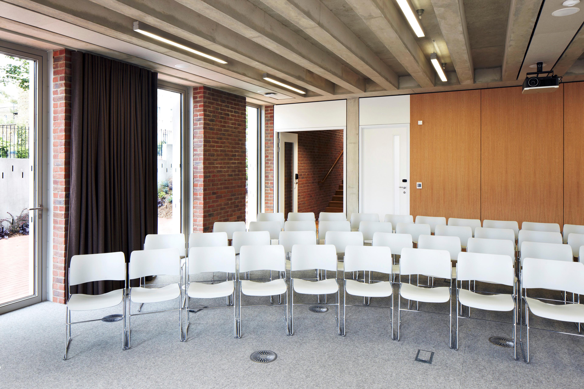
Ortus Learning & Events Centre, Connect
82 Grove Lane, London, SE5 8SN -
Up to
200 standingOffers
catering
ORTUS is a purpose-built environment for learning and events. We have over 1500 sqm of flexible, dedicated event space including 4 large rooms. Our versatile and innovative spaces which can be divided into 22 different room configurations, are able to host everything from boardroom meetings to training sessions, workshops and even full conferences with multiple breakout rooms. We have invested heavily in technology and audio-visual equipment to ensure your events run seamlessly and your presentations come to life.
ORTUS learning and events centre was built by the Maudsley Charity, who are based in the building and are focused on improving mental health. Profits from ORTUS that go back to the charity are used to fund its grants programmes and reinvest in use of the building for mental health learning, education and promotion of understanding mental health, providing a great CSR aspect to any event.
With our striking, award winning architecture and our welcoming and inclusive atmosphere, we are the perfect venue for your next event. Located in Denmark Hill, we are only a five-minute walk from the station which has regular and direct trains to Victoria (9 minutes) and Blackfriars (10 minutes).
Named after one of the five recognised ways towards achieving mental wellbeing, Connect is our largest single event room.
This space is perfect for connecting with larger audiences and boasts fantastic audio and visual equipment including Apple TV, blu-ray player, dual high definition Canon projectors and cordless microphones.
With our lecture capture system we are able to stream live audio and video of presentations.
Connect can be hired as one larger room or through the use of acoustically sealed partitions it can be divided into 2 smaller rooms.
Capacity & layout
Standing
up to 200
Theatre
up to 140
Cabaret
up to 72
Classroom
up to 42
Amenities
Disabled access
Flipchart
Lectern
Natural light
Print/Scan/Copy
Table / chairs included
Audio & visual
Sound system
Microphone
Conference phone
Projector & screen
Flipchart
WiFi
Space rules
Cancellation policy
Strict (50% refund up until seven days prior to arrival, except fees)
Location
Reviews
Peter Barker
Invalid DateGreat space! Good facilities, Nice architecture, Friendly staff.
elliott mandel
Invalid DateOmer Moghraby
Invalid DateLovely and relaxed location -perfect setting for learning or meeting colleagues. Has an increasingly interesting program around mental health. Cafe quite a reasonable quality.
Doug Strider
Invalid DateGreat place with good facilities. Lunch was okay but the place is always improving.
Kombizz Kashani
Invalid Dategood to learn
Other spaces
in this venue
