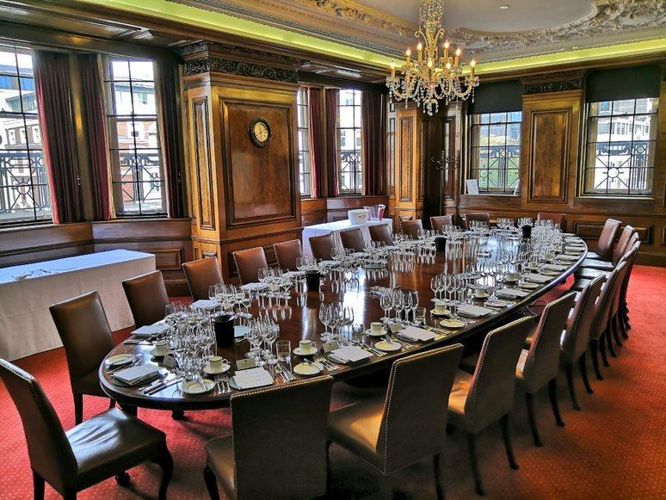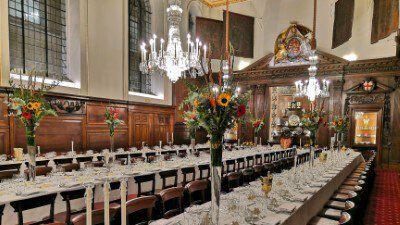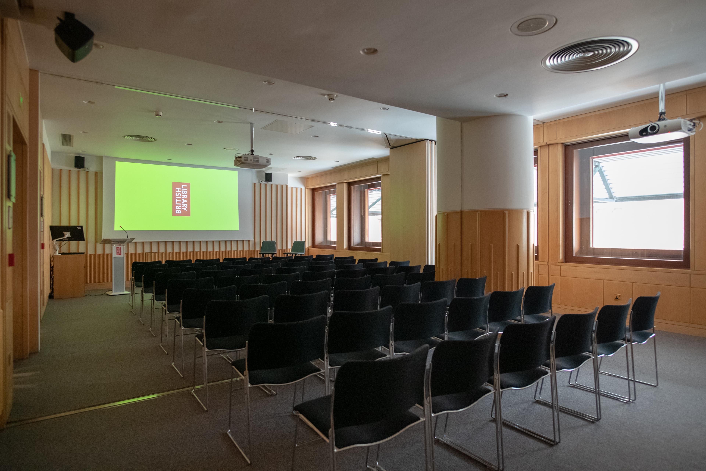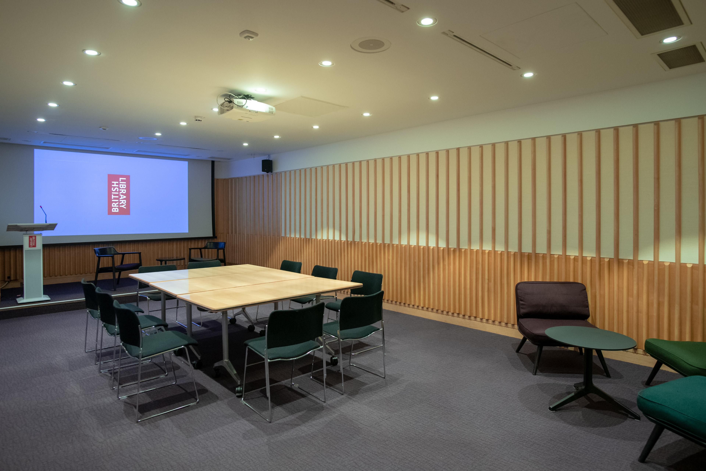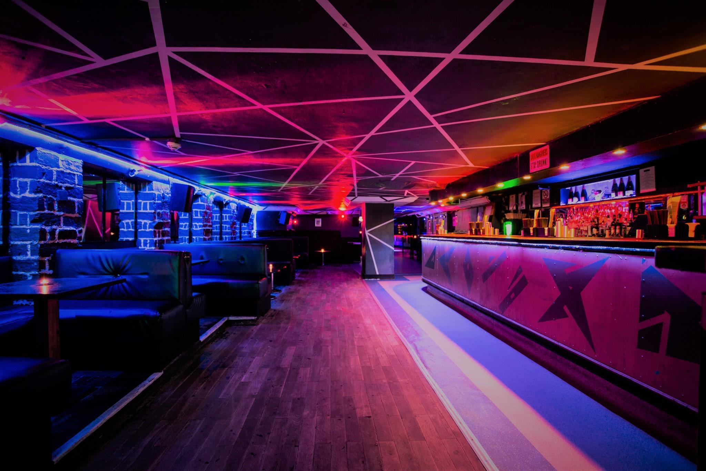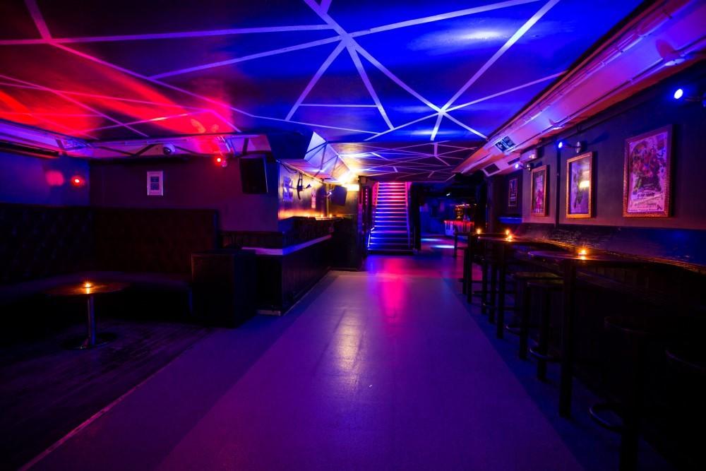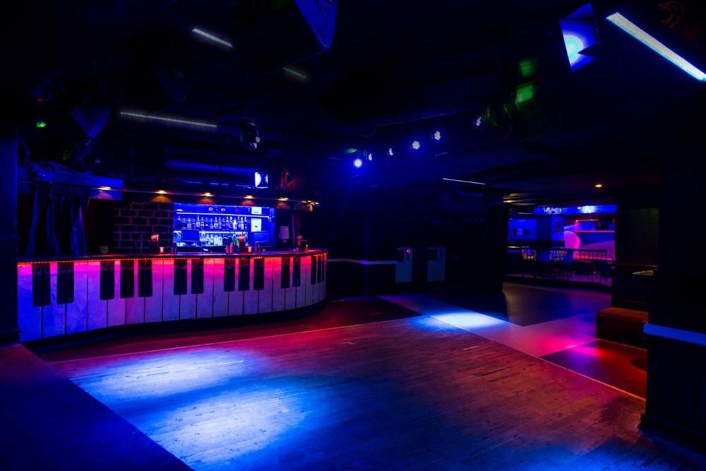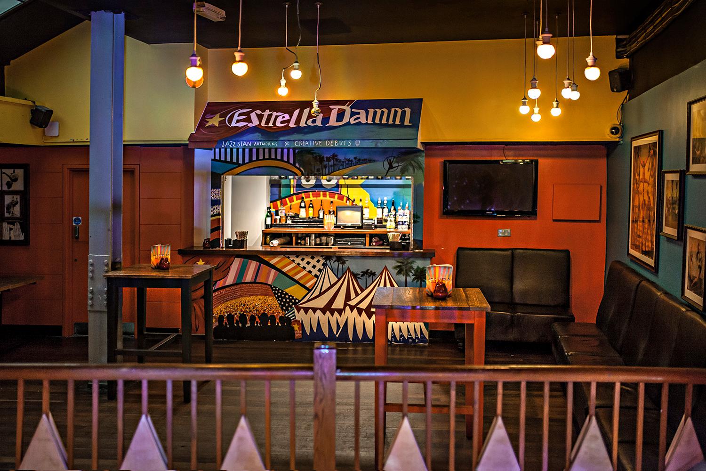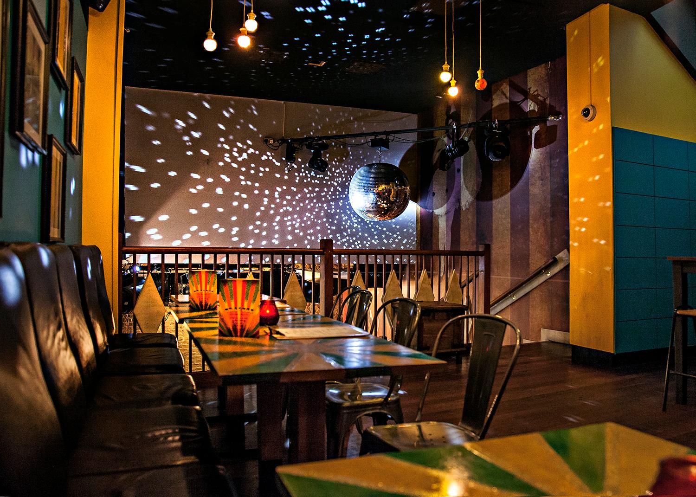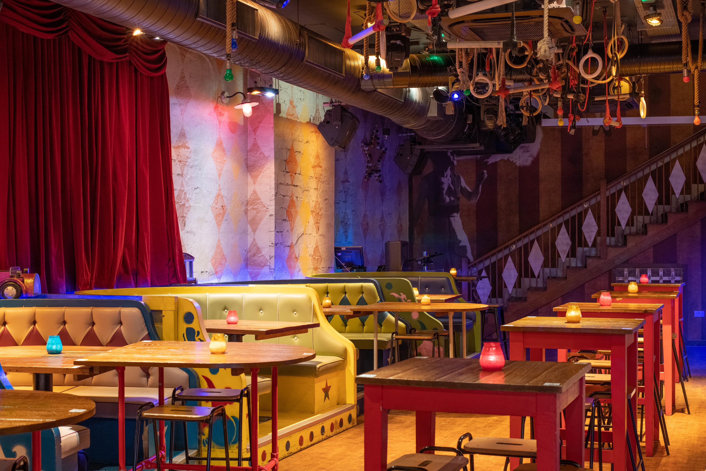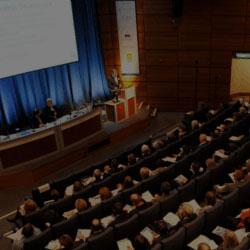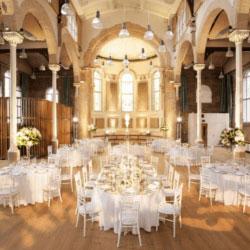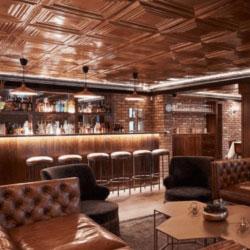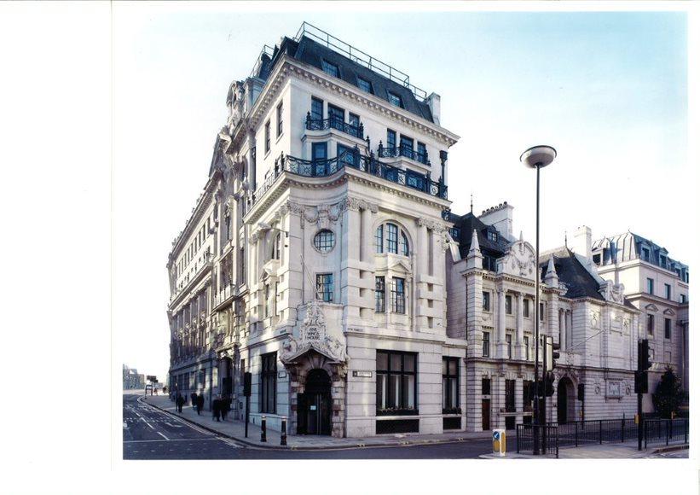

Vintners' Hall, Board Room
Vintners Place, 68 Upper Thames St, Queenhithe, London, EC4V 2AF -
From
£997 min spendUp to
40 standingOffers
cateringInternal Catering
allowed
The spectacular facilities of Vintners Hall are enjoyed by our members at various Vintners’ Company events throughout the year.
These magnificent rooms are also available for hire for your corporate or private event. Whether a meeting, lunch, dinner, wedding, wine tasting or any other special occasion, you can be assured of our excellent service and hospitality.
The Boardroom is situated on the third floor of what is now Five Kings House, adjacent to the Hall. It was built in 1911 as Thames House for the Liebig Extract of Meat Co. Ltd, the makers of Fray Bentos Corned Beef (Uruguay) and, later, Oxo.
The Boardroom was designed as a meeting room in the neoclassical style although it includes some baroque elements. The wood-panelled walls are embellished with acanthus leaves around the doorways and along the upper cornice, which runs above a narrow frieze of stylised flowers, leaves and fruit.
Above the main doorway is an interesting carved trophy arrangement which alludes to the large-scale cattle farming of South America which was the main source of Liebig’s prosperity. At the top is the horned skull of an ox above a free-standing iron cooking pot, surrounded by various implements such as a sheathed dagger, lengths of rope, chains, a whip, a saw and an axe, as well as more conventional flowers, fruit and ears of wheat.
Over the plain white marble mantelpiece are more carved wooden decorations in the baroque style. These again blend traditional symbols of abundance and plenty, such as sheaves of corn, bunches of grapes, hops and various other fruits and flowers, with farming implements, including a barrel, a scythe, a sickle, a pitchfork, a whip and a rifle.
The ceiling is adorned with exuberant plaster mouldings of leaves, festoons, flowers, ribbons and cartouches as well as the head of a stag at the western end and another ox skull at the eastern end. In the centre is a crystal chandelier.
Capacity & layout
Standing
up to 40
Boardroom
up to 24
Pricing
& opening hours
Weekly schedule
monday
0:00 - 24:00
tuesday
0:00 - 24:00
wednesday
0:00 - 24:00
thursday
0:00 - 24:00
friday
0:00 - 24:00
saturday
0:00 - 24:00
sunday
0:00 - 24:00
Price type:
from £500 per day
from £500 per day
from £500 per day
from £500 per day
from £500 per day
from £500 per day
from £500 per day
Catering & drinks
Catering arrangements
Catering facilities
Refreshments
Alcohol
Amenities
Cloakroom
Air conditioning
Disabled access
Natural light
Table / chairs included
Audio & visual
WiFi
Space rules
Allowed events
Licensed for alcohol
Location
Reviews
Miki Bartley
February 2024Full of history, great venue for a party. We had guided tour, highly recommended.
Other spaces
in this venue
