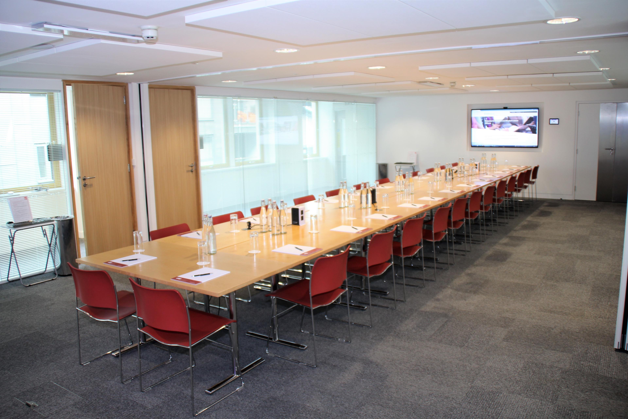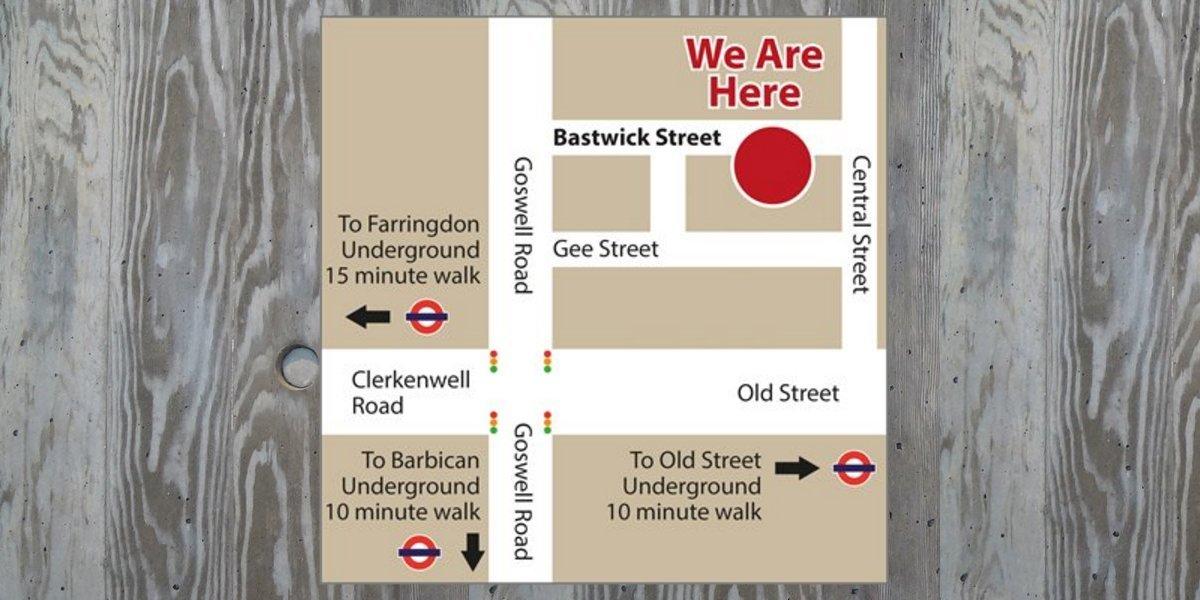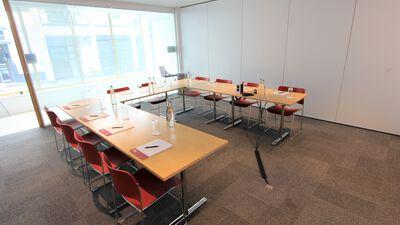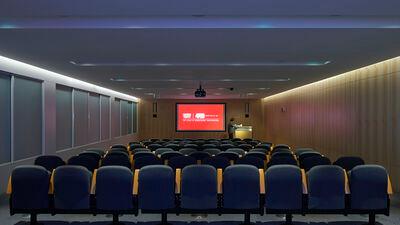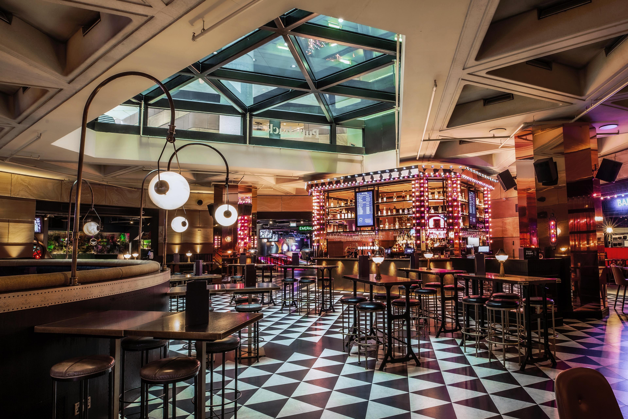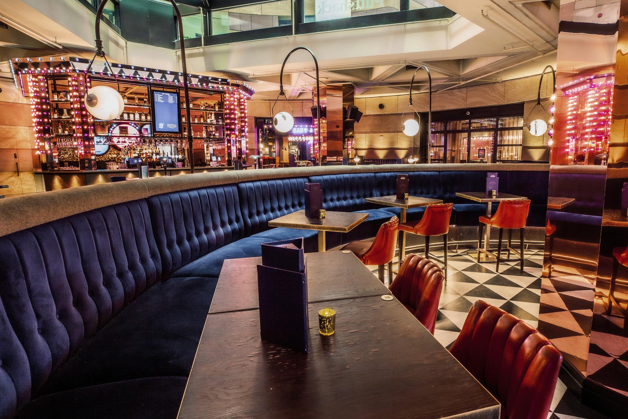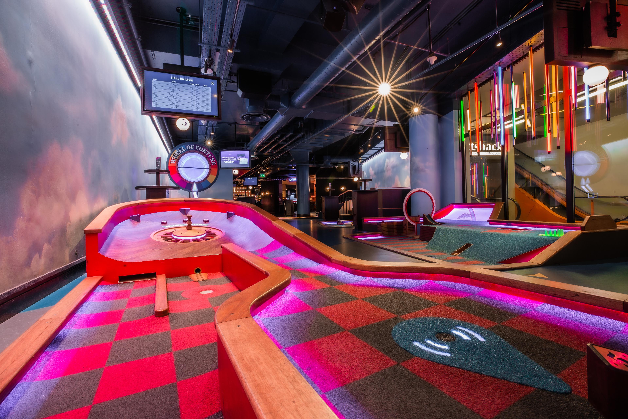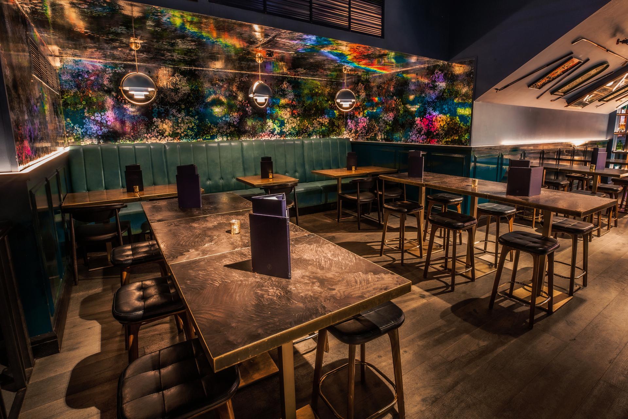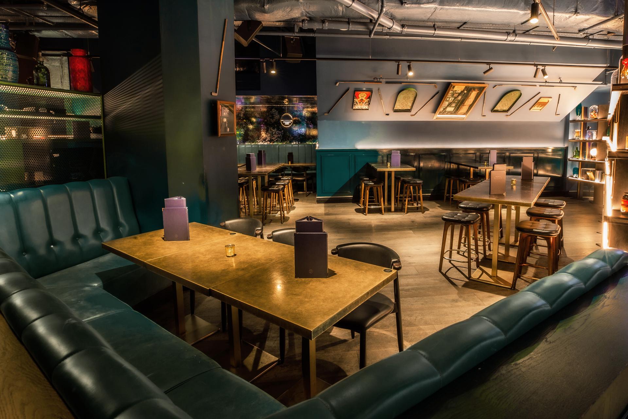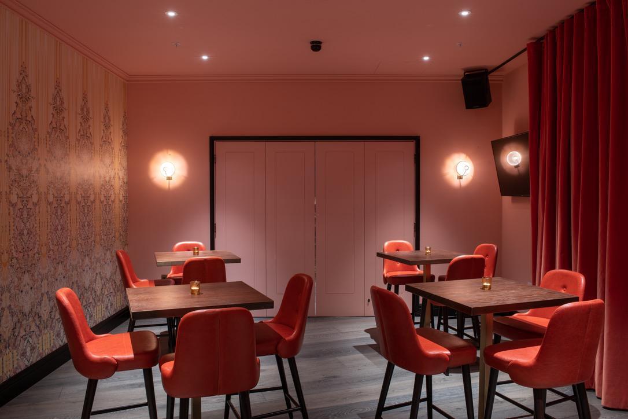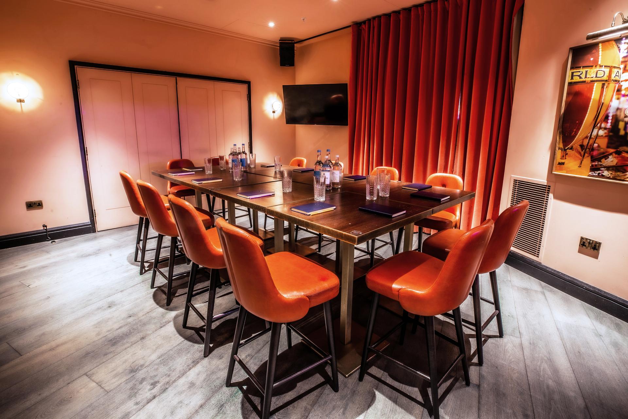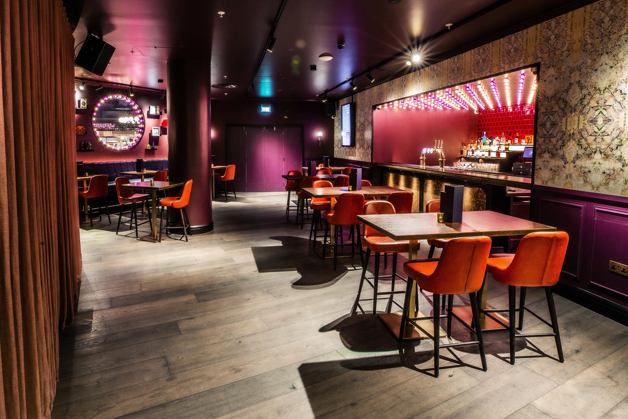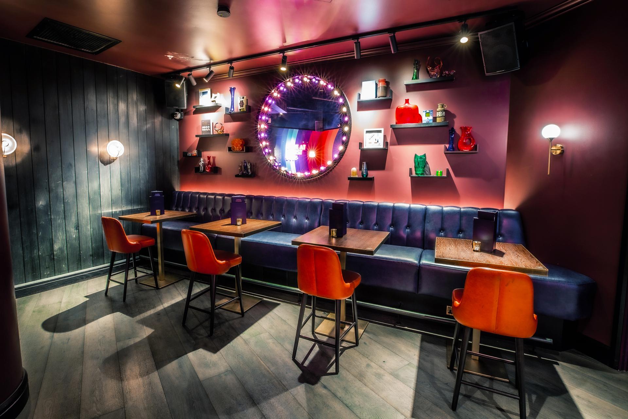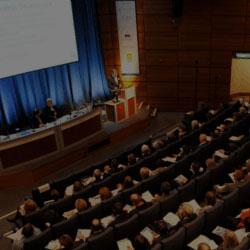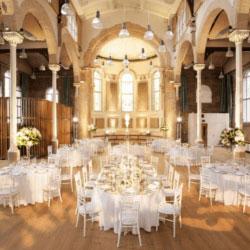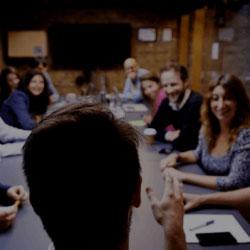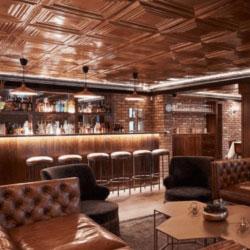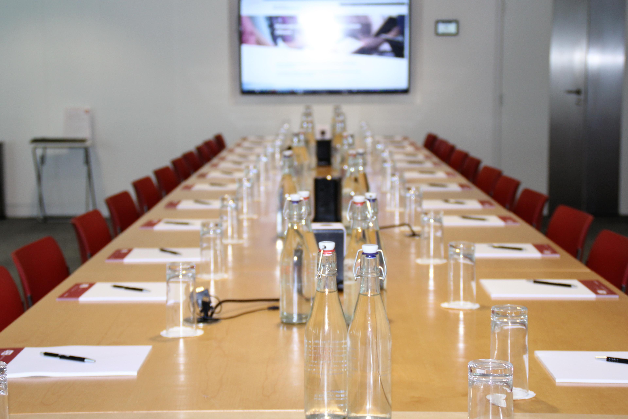
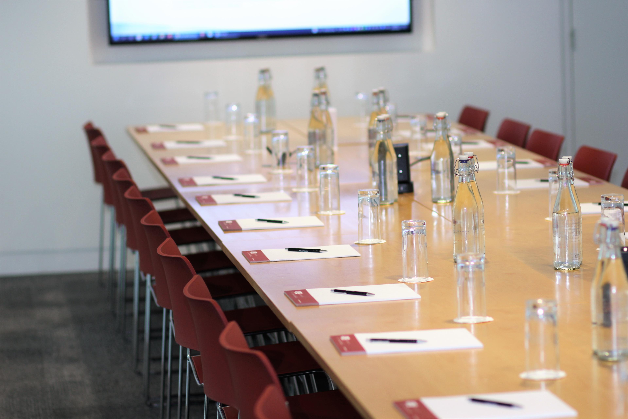
47 Bastwick St., Bastwick Suite
47 Bastwick St, London, EC1V -
Up to
70 standingOffers
cateringExternal Catering
allowed
Situated a short walk from Old Street's "Silicon Roundabout" in dynamic Islington and with excellent transport links, 47-58 Bastwick Street also serves as the international headquarters for The Institution of Structural Engineers. Our contemporary meeting spaces come prepared to suit all requirements, complete with state-of-the-art AV functionality as standard, while our professional front of house team are dedicated to providing bespoke catering touches to ensure that your event is as welcoming as it is productive. We have five meeting spaces located on the ground and first floors featuring a flexible range of layout options. The Auditorium with two adjacent rooms can accommodate 104 to 148 people in theatre-style seating. Each space is fully supported with high-tech audio visual equipment and benefits from natural daylight and air conditioning. For any event from a small board meeting to a conference for over 100 participants, we are the perfect choice. solution at a great price.
We are committed to reducing energy consumption in all areas of the business by raising awareness with staff. We have eliminated disposable/one use plastic items from our business. Paper cups are available at the water fountains and coffee machines around the building. We have recycling points for cardboard, paper, plastic and food. We have smart meters installed for our water, electricity and gas, providing the business with real time information regarding energy consumption. Regarding catering, we only work with companies who work to a high level of sustainability and are committed to further reducing their carbon footprint where possible. We are committed to promoting sustainability in the industry. We create various documents and sustainability strategies for our speakers/and trainers to work by, as well as the industry as a whole.
The Bastwick Suite is our most versatile space and is always popular for small conferences, workshops, seminars and board meetings. Located on the first floor, the flexible space comes complete with AV technology and can be set up in various layouts, accommodating up to 70 delegates theatre style or 30 as a boardroom. The room is partitioned, which can be opened to offer one large open space or closed for two individual rooms.
The Bastwick Suite has complimentary Wi-Fi for all delegates and comes complete with audio visual technology, including:
65" Wall-mounted LCD screen
PC/laptop connection - VGA/Audio and HDMI
Resident PC (Skype/Lync)
HD Webcam
7" wall-mounted control panel
Audio Conferencing System
Capacity & layout
Theatre
up to 70
Boardroom
up to 26
Cabaret
up to 30
Classroom
up to 42
Pricing
& opening hours
Weekly schedule
monday
0:00 - 24:00
tuesday
0:00 - 24:00
wednesday
0:00 - 24:00
thursday
0:00 - 24:00
friday
0:00 - 24:00
saturday
0:00 - 24:00
sunday
0:00 - 24:00
Price type: Per day
from £1200 per day
from £1200 per day
from £1200 per day
from £1200 per day
from £1200 per day
from £1200 per day
from £1200 per day
Catering & drinks
Catering arrangements
Refreshments
Alcohol
Amenities
Cloakroom
Disabled access
Heating
Air conditioning
Natural light
Table / chairs included
Public transport
Premises parking
Audio & visual
Conference phone
Projector & screen
TV screen
Flipchart
WiFi
Space rules
Cancellation policy
50% refundable 14 days before the event
Location
Other spaces
in this venue
