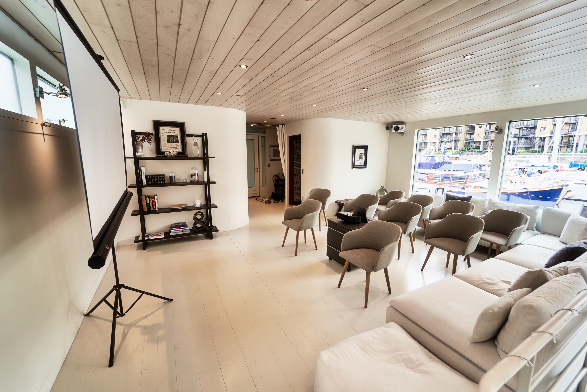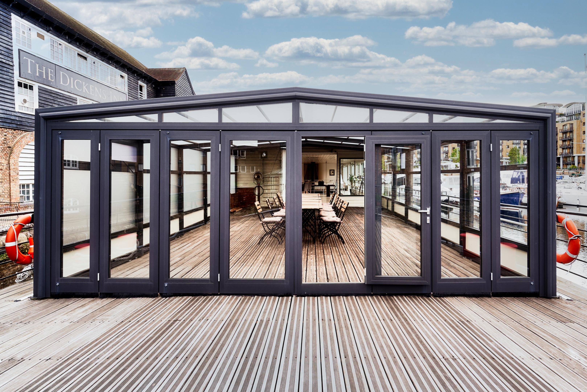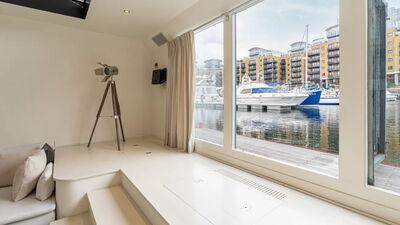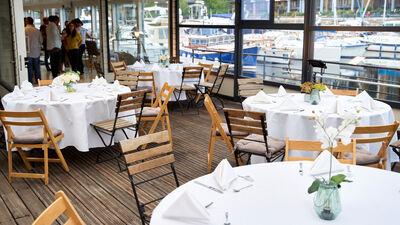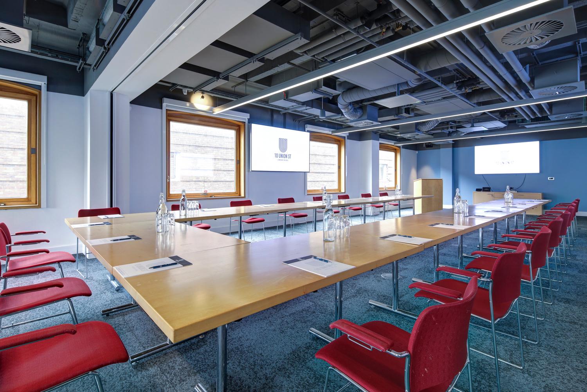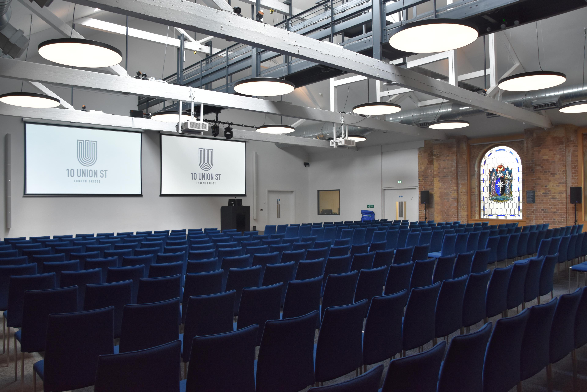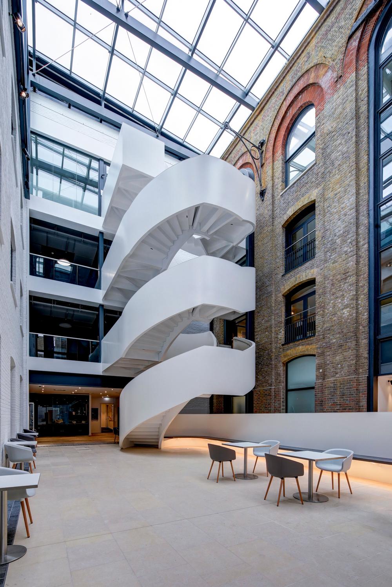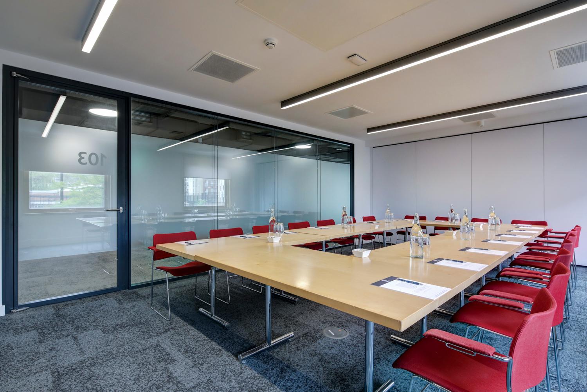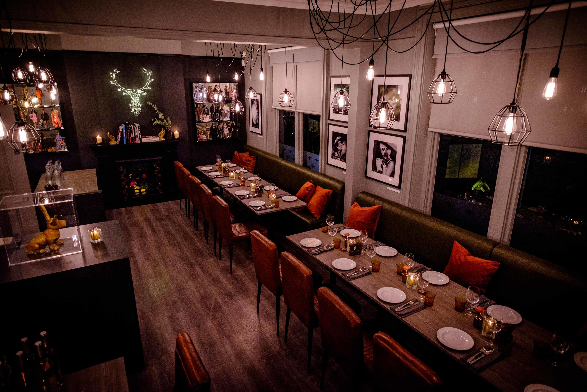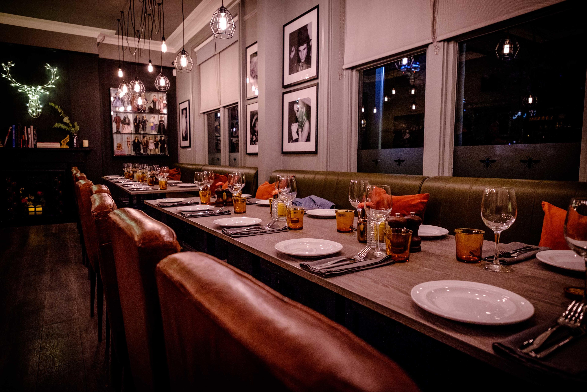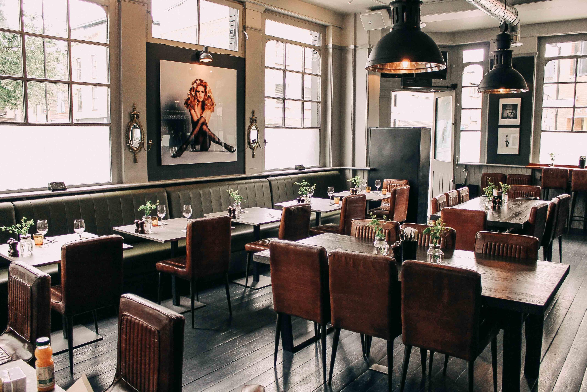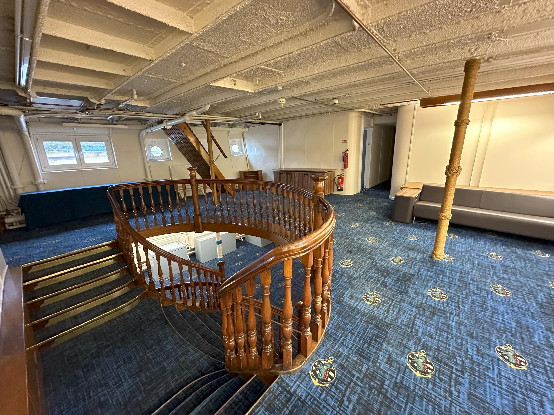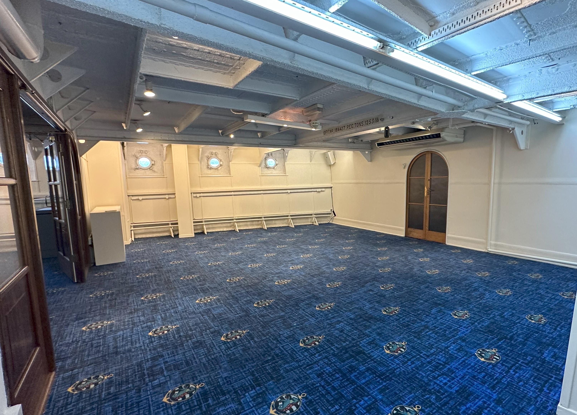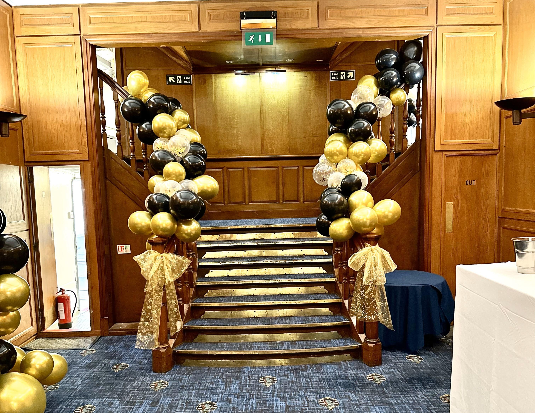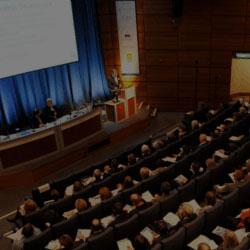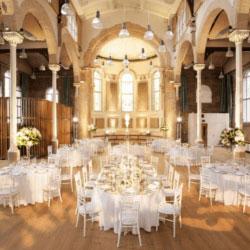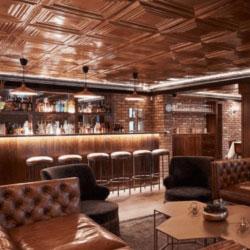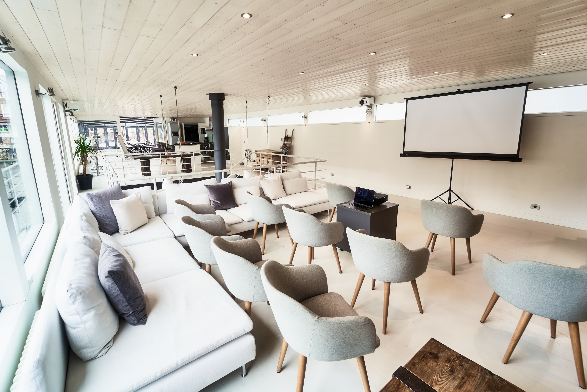
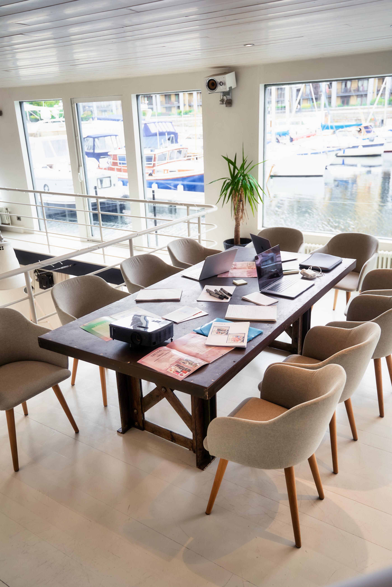
St Katharine's Boathouse, Conference Space
, London, E1W 1UH -
Up to
20 standingOffers
cateringExternal Catering
allowed
A 1930s steel barge which has been converted into a modern boathouse, moored at St Katharine Docks Marina in East London. Set across 2 decks, the vessel offers 5 bedrooms, 4.5 bathrooms, 2 reception areas, a kitchen, a dining area, a study and a furnished winter garden. It is the perfect location for creative work from workshop, meetings, conferences, gatherings to photoshoots and film production.
Transport
Tower Hill Underground Station is a 10-minute walk away, servicing the Circle and District lines. The nearest bus stop is St Katharine Docks (Stop TN). If you're travelling by car, the A100 Tower Bridge Road is just around the corner and there is pay-and-display parking nearby.
The boat house is the perfect unusual conference venue with a capacity of up to 100 people standing. AV is available including a screen and projector.
Upper Deck
The open-plan living area is spacious and airy, with stunning views of St Katharine Docks Marina. The reception area is furnished with a large L-shaped sofa and a coffee table. The modern kitchen is fully-equipped and includes a coffee machine, a fridge/freezer, a microwave, a kettle, a toaster, a dishwasher, an oven and induction hobs. The adjacent dining area can seat up to 10 guests. The winter garden is at the foredeck and is equipped with outdoor furniture, perfect for alfresco dining or conferences and gatherings. The study is located at the rear of the boat, offering stunning views of Tower Bridge. There is a guest toilet at your disposal. A central atrium stairway leads down to the lower deck.
Lower Deck
The second reception area offers stunning views of the River Thames and is furnished with a large L-shaped sofa, alongside a decorative fireplace. Down the corridor, the first bedroom is furnished with a king-size bed and offers an en-suite shower room equipped with a sauna. The second bedroom is also furnished with a king-size bed and offers an en-suite shower room. The third bedroom is furnished with a queen-size bed and offers an en-suite shower room with a separate bathtub. The fourth bedroom is furnished with a double bed, while the fifth bedroom is furnished with 2 single beds. These rooms offer a shared en-suite shower room.
Capacity & layout
Standing
up to 20
Dining
up to 20
Theatre
up to 20
Boardroom
up to 20
Cabaret
up to 20
Classroom
up to 20
Pricing
& opening hours
Weekly schedule
monday
9:00 - 17:30
tuesday
9:00 - 17:30
wednesday
9:00 - 17:30
thursday
9:00 - 17:30
friday
9:00 - 17:30
saturday
9:00 - 17:30
sunday
9:00 - 17:30
Price type: Per day
from £1800 per day
from £1800 per day
from £1800 per day
from £1800 per day
from £1800 per day
from £1800 per day
from £1800 per day
Catering & drinks
Catering arrangements
Catering facilities
Refreshments
Alcohol
Amenities
Cloakroom
Heating
Natural light
Outdoor / Garden / Beach
Table / chairs included
Whiteboards
Public transport
Premises parking
Overnight accommodation
Audio & visual
Sound system
Microphone
Projector & screen
Flipchart
WiFi
Space rules
Cancellation policy
100% refundable 10 days before the event
Location
