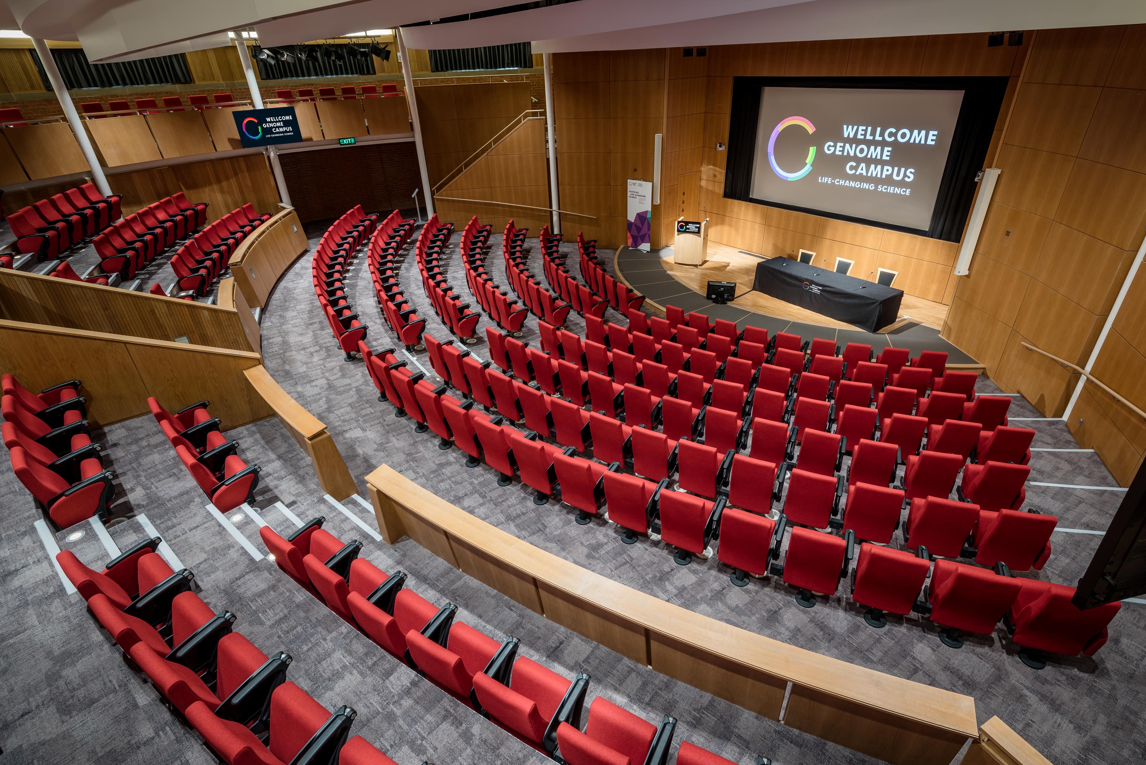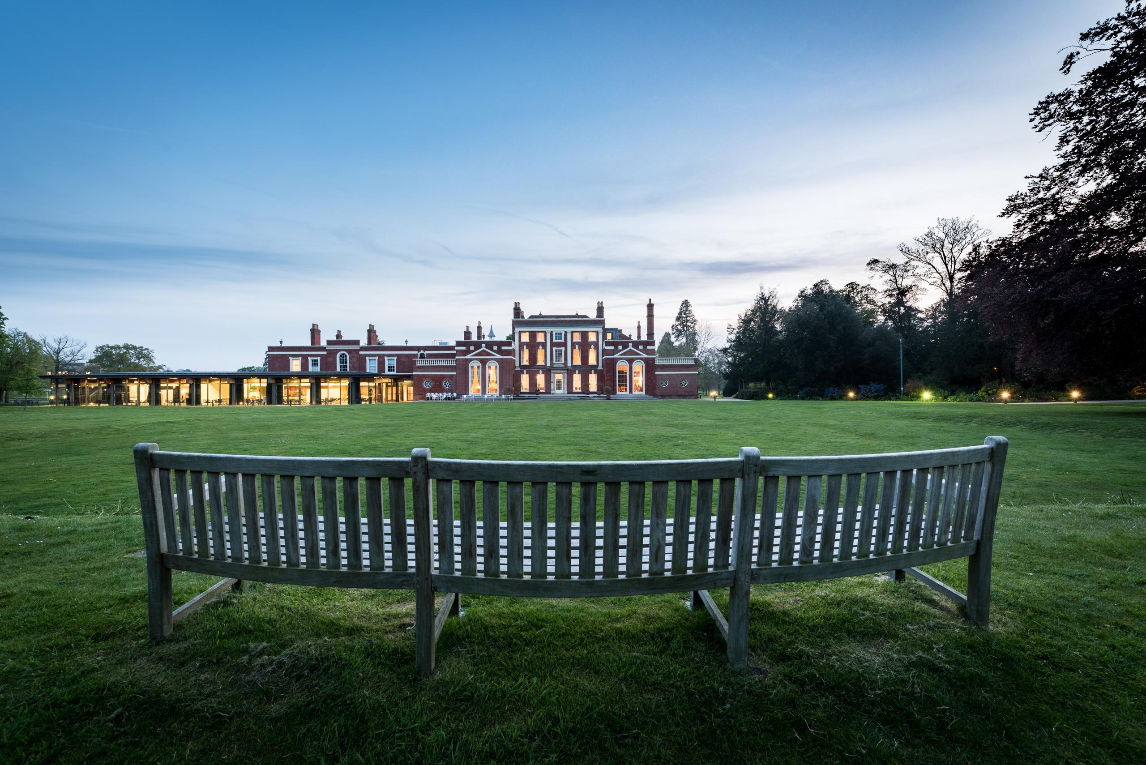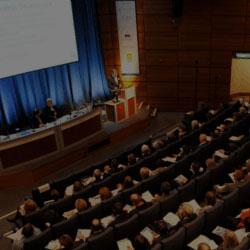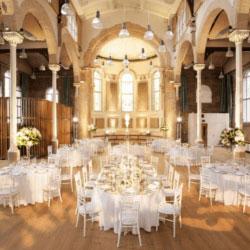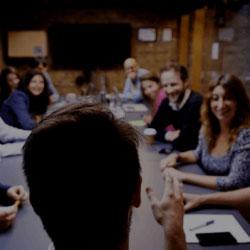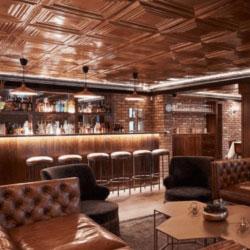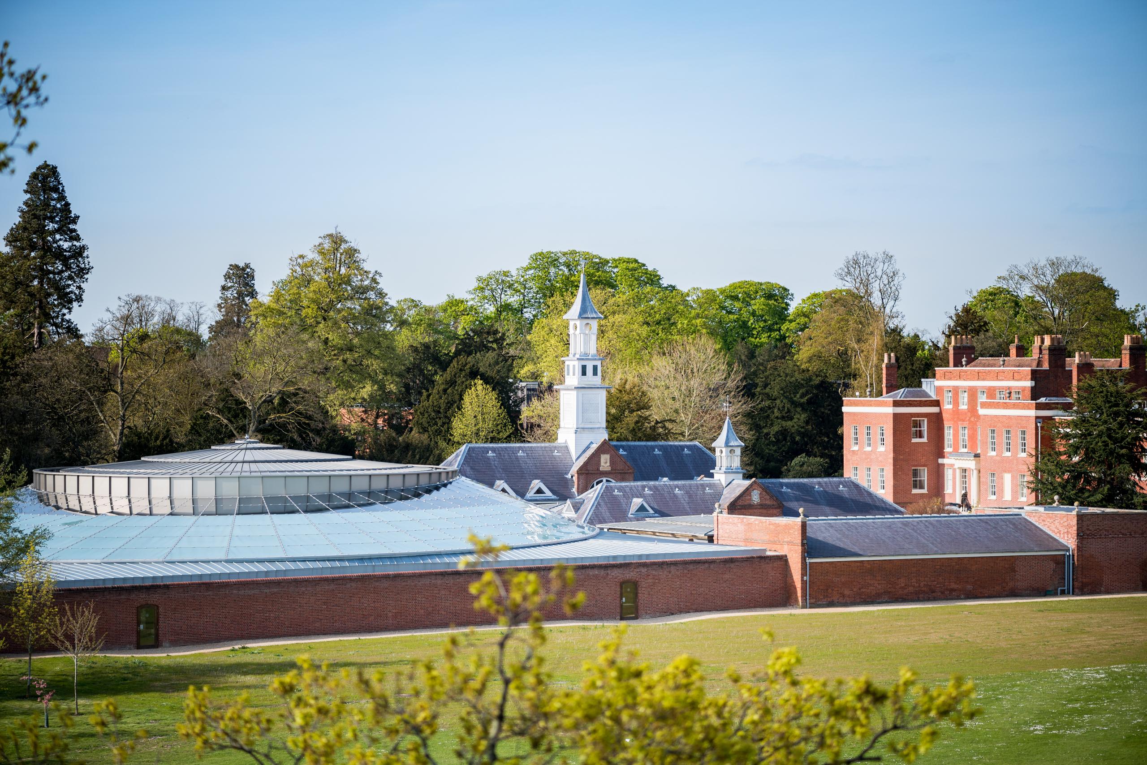
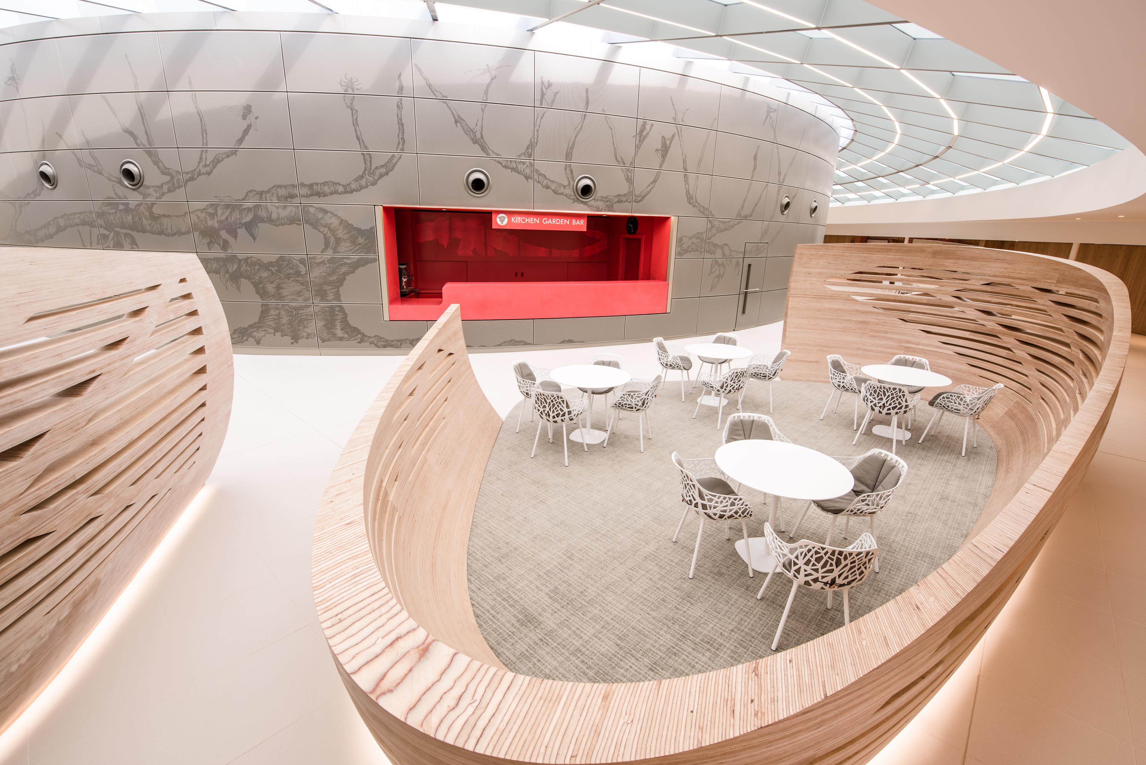
Hinxton Hall Conference Centre, Francis Crick Auditorium
Wellcome Genome Campus Conference Centre Wellcome Genome Campus, Hinxton, CB10 1RQ -
Up to
300 standingOffers
cateringInternal Catering
allowed
Set within 125-acre parkland bordering the River Cam, Hinxton Hall Conference Centre is found alongside research institutions that are at the forefront of the biomedical revolution and home to life-changing scientific history. An adaptable venue with a unique combination of atmosphere, history and cutting-edge science.
The grade II* former country house, Hinxton Hall has three sumptuous period meeting rooms, lounges, a residents’ bar, and the Conference Centre dining room.
The Conference Centre building opened in 1997, five years after the Wellcome Trust bought Hinxton Estate, this is a purpose-built event venue with cutting edge audio visual facilities, an auditorium, and the Genome Gallery exhibition space. During 2012-2015 further development included the addition of an elliptical roof of steel and glass covering 1600m² of new exhibition and breakout spaces. This creates a naturally-lit open and spacious venue space that includes an event bar – ideal for informal discussion, networking, poster sessions and evening drinks.
Within this modern building are an additional two two medium-large accessible meeting rooms, named after two prominent women scientists – Rosalind Franklin and Barbara McClintock, and two small loft meeting rooms.
On-site modern accommodation is also available with 134 en-suite, comfortable bedrooms. Available for event delegates and leisure stays.
The Auditorium is in the heart of the modern exhibition space and accommodates up to 300 people in a tiered theatre style. The Auditorium hosts a comprehensive range of audiovisual equipment controlled by experienced technicians who are on hand throughout your event.
Capacity & layout
Theatre
up to 300
Catering & drinks
Catering arrangements
Catering facilities
Refreshments
Alcohol
Amenities
Stage
Cloakroom
Air conditioning
Disabled access
Lectern
Table / chairs included
Public transport
Premises parking
Overnight accommodation
Breakout rooms
Audio & visual
Microphone
Projector & screen
WiFi
Other
High definition data and video projection Multiple repeater screens Seamless presentation matrix switcher with multi-image and picture-in-picture (PIP) processing including text/logo overlay/subtitling onto image displays In-built HD multi-camera video system with dedicated recording/streaming capabilities In-built presentation PC Sound system with comprehensive array of microphones Full stage lighting High-speed internet access Charging outlets amongst audience seating Dedicated audio visual technician Complimentary organiser’s office
Location
