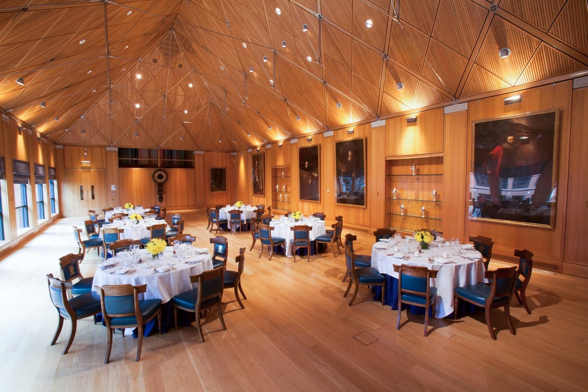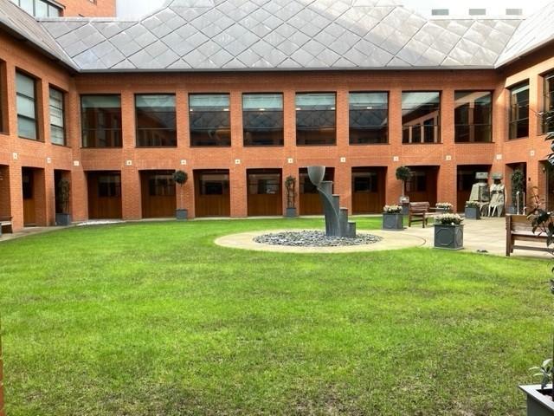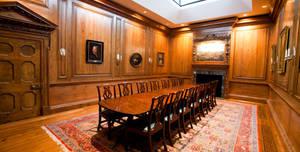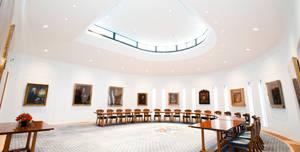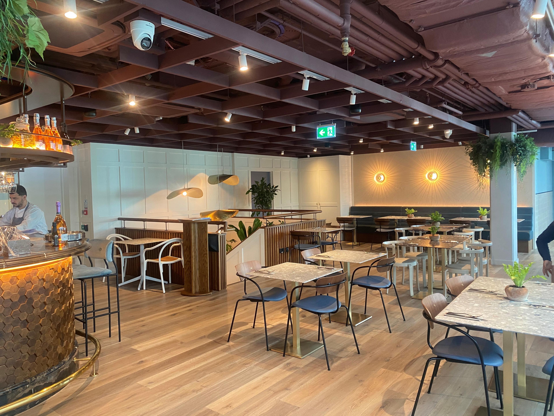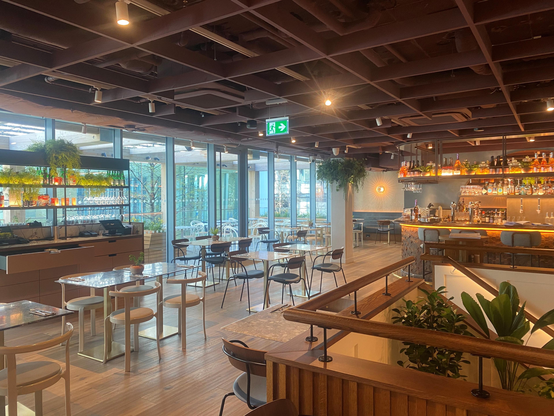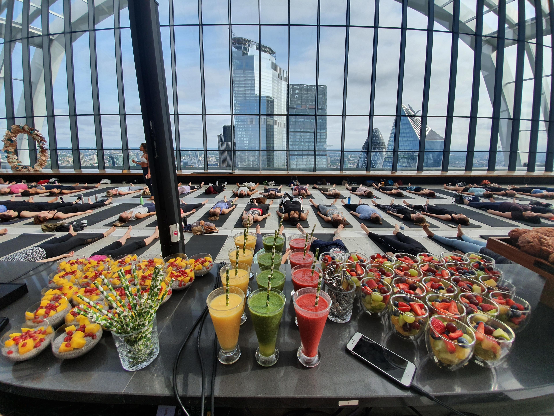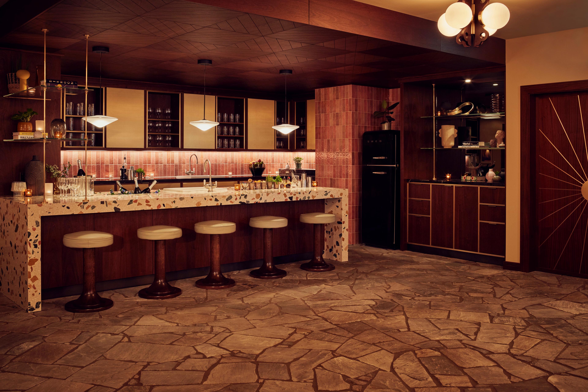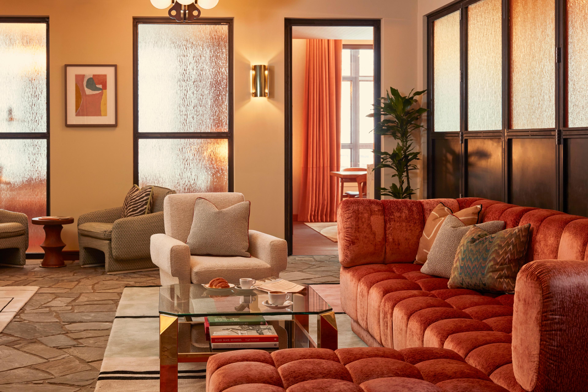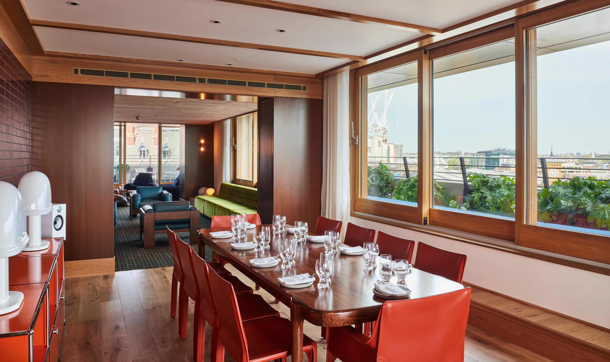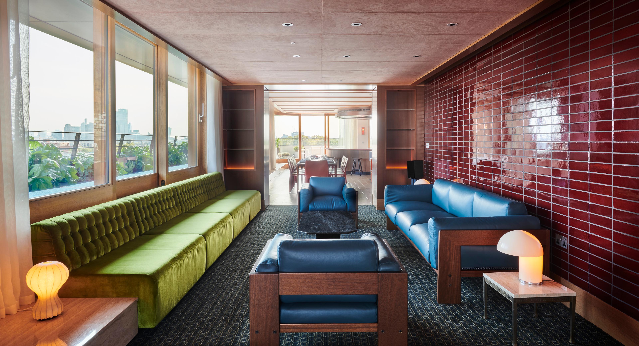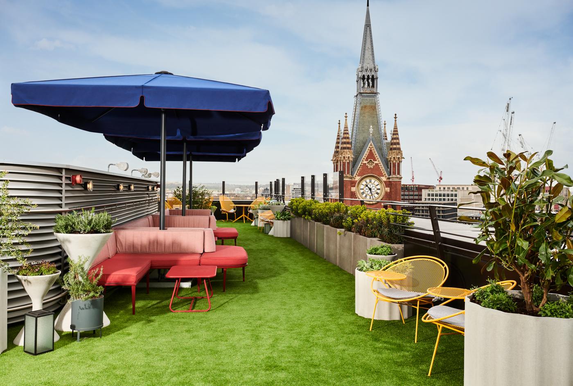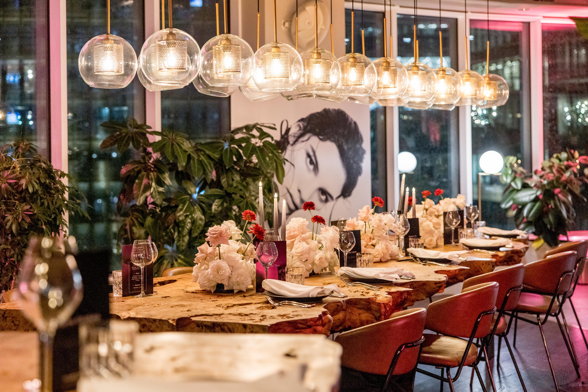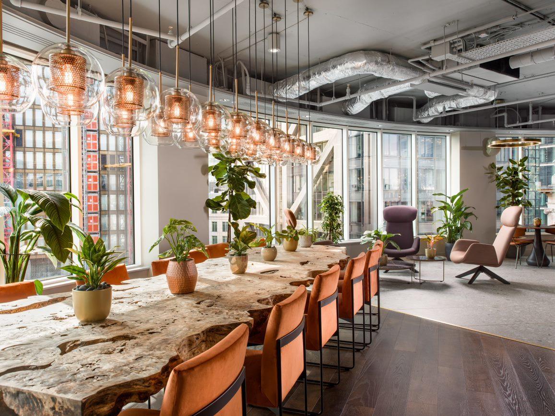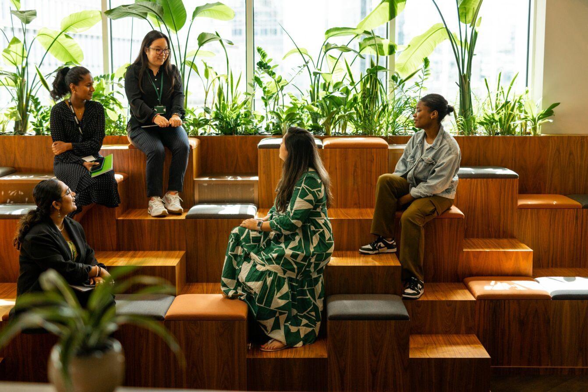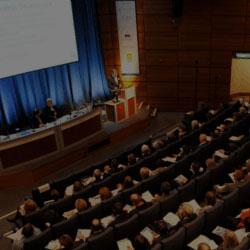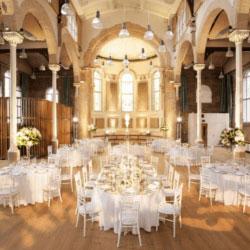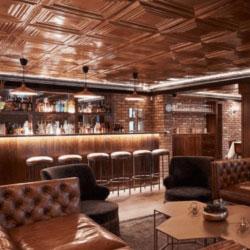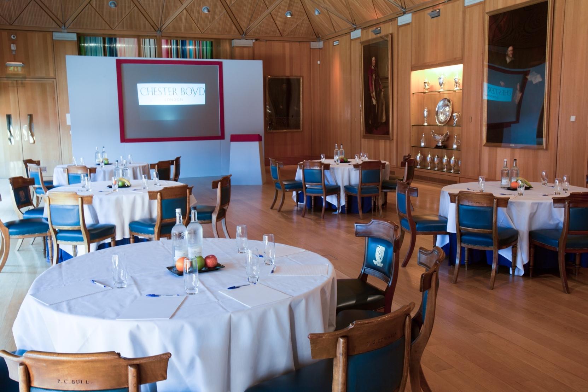
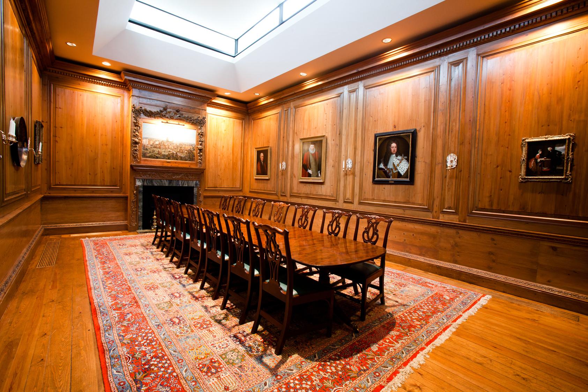
Haberdashers' Hall, Haberdashers' Hall
18 West Smithfield, London, EC1A 9HQ -
Up to
350 standingOffers
cateringInternal Catering
allowed
Nestled in a secluded spot in West Smithfield, one of London's newest Livery Halls houses one of its oldest Companies. Haberdashers' Hall is a true one-of-a-kind venue which seamlessly fuses the avant-garde with stately tradition.
Designed by celebrated British Architect Sir Michael Hopkins, Haberdashers' Hall combines modern architecture and state of the art technology with traditional materials and building skills to form a 21st century venue of the finest quality and highest standards.
New uncontended high speed Ethernet Internet Access is available for webcasts and video conferencing. Take advantage of the opportunities presented to add webcasts and video conferencing at your event at our most high tech Livery Hall.
Haberdashers’ Hall, 18 West Smithfield, London EC1A 9HQ
Haberdashers’ Hall is the stunning Livery Hall of the Haberdashers’ Livery Company.
Designed by celebrated British Architect Sir Michael Hopkins it combines modern
architecture with traditional materials to create a twenty-first century venue of the
finest quality and highest standards.
Exhibition spaces
Reception Gallery / Orangery and Courtyard
Capacity & layout
Standing
up to 350
Theatre
up to 180
Boardroom
up to 60
Cabaret
up to 130
Classroom
up to 84
Catering & drinks
Catering arrangements
Catering facilities
Refreshments
Alcohol
Amenities
Cloakroom
Disabled access
Heating
Air conditioning
Natural light
Outdoor / Garden / Beach
Tea
Public transport
Premises parking
Breakout rooms
Audio & visual
WiFi
Other
Our day delegate package includes: Audio visual equipment including; 8’ x 6’ standard set, lectern, lectern microphone, 8 way mixer with amplifier, pair of electrovoice speakers with stands, LCD projector & stand, audio visual technician (maximum 8 hours)
Space rules
Cancellation policy
50% refundable 92 days before the event
Location
Reviews
Ennis Lorédon
December 2023Attended a memorial, it's a beautiful edifice and space... Seems like it has some connection to the crown.
Nick K
January 2024Amazing place with a great history.
