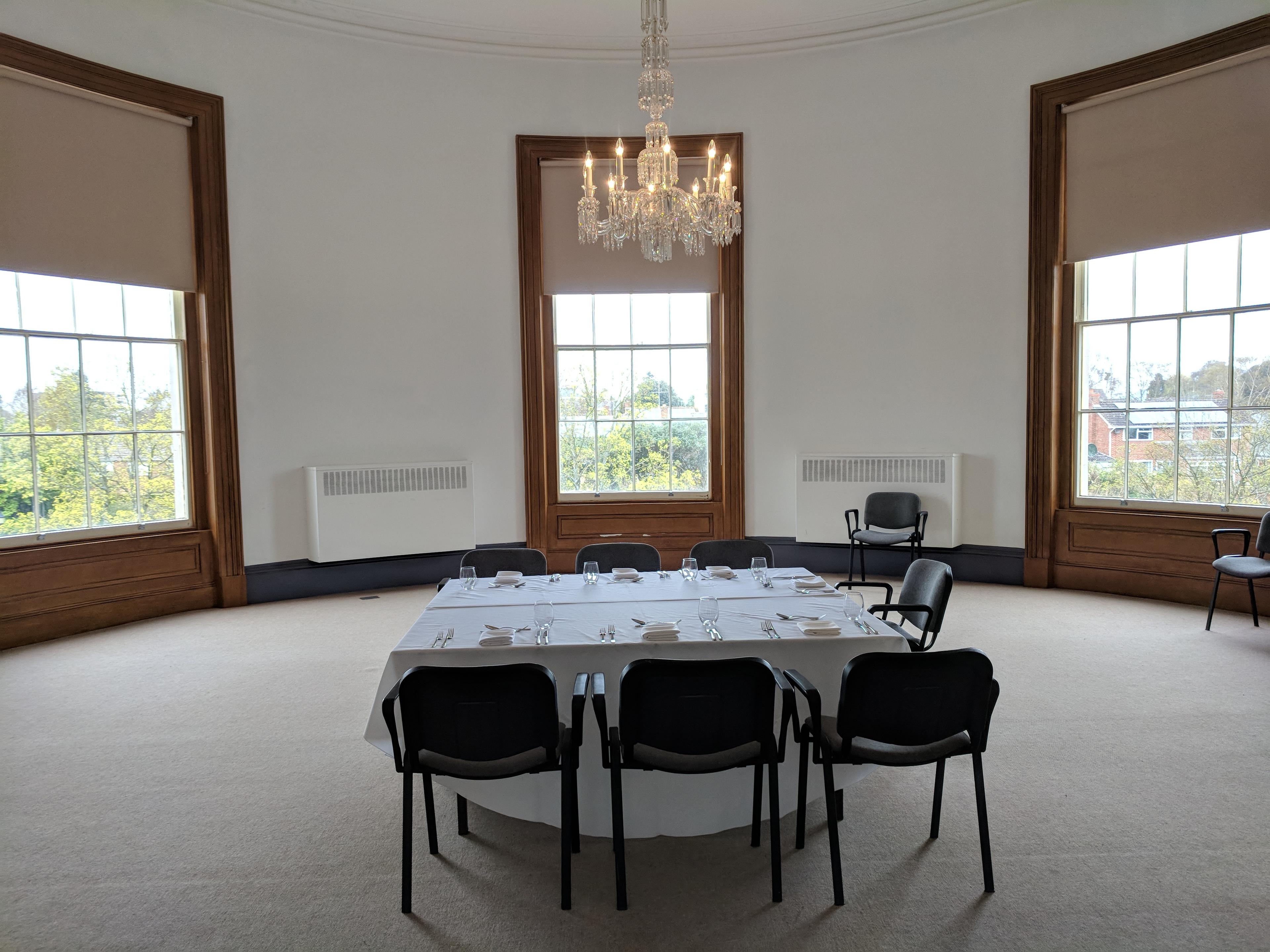

Pittville Pump Room, The Main Hall
Pittville Pump Room, East Approach Drive, Cheltenham, GL52 3JE -
Up to
400 guestsOffers
cateringInternal Catering
allowed
About Venue
Pittville Pump Room is a unique grade I listed building, surrounded by a colonnade of iconic columns and would be exclusively yours for your special day. The two-story building has a magnificent central Main Hall, the gallery above along with the East, West and Oval Rooms. The Pump Room overlooks sweeping lawns and the ornamental lakes of Pittville Park, offering a beautiful setting for your photographs. With the help of our dedicated events team we can tailor make your wedding, guiding you through this exciting time.
The grand Main Hall forms the centerpiece, accommodating up to 400 guests, ideal for parties, dinners and weddings. The Oval Room is perhaps the most versatile room, accommodating up to 50 guests. its perfect for day time events with plenty of natural daylight and suitable for meetings, training, presentations or as a break out room. The room is also perfect fro intimate diners in the evening with its feature fireplace.
Upstairs the East and West Room can be used for a variety of functions it is ideal for private dining, seminars or even syndicate rooms for when the main auditorium is in use for a large meeting. Both rooms are accessible by stairs and lift.
The grand Main Hall forms the centerpiece, accommodating up to 400 guests, ideal for parties, dinners and weddings. The Oval Room is perhaps the most versatile room, accommodating up to 50 guests. its perfect for day time events with plenty of natural daylight and suitable for meetings, training, presentations or as a break out room. The room is also perfect fro intimate diners in the evening with its feature fireplace.
Upstairs the East and West Room can be used for a variety of functions it is ideal for private dining, seminars or even syndicate rooms for when the main auditorium is in use for a large meeting. Both rooms are accessible by stairs and lift.
Capacity & Layout
Dining
up to 240
Theatre
up to 400
Cabaret
up to 140
Food & Beverage
Catering arrangements
Catering facilities
Refreshments
Alcohol
Facilities & Amenities
Stage
Cloakroom
Disabled access
Lectern
Premises parking
Audio & Visual
Whiteboards
Sound system
Microphone
Projector & screen
Flipchart
WiFi
Space Rules
Cancellation policy
50% refundable 7 days before the event
Location
Reviews
- Ian AFebruary 2021
Lovely relaxing walk around the park and lakes. Lots of bird life, woodpeckers, swans, moorhens, coots, mallard ducks as well as sea birds....
- Tim HopkinsOctober 2025
Beutifull building unfortunately it isn't open to the public. The Park is stunning








