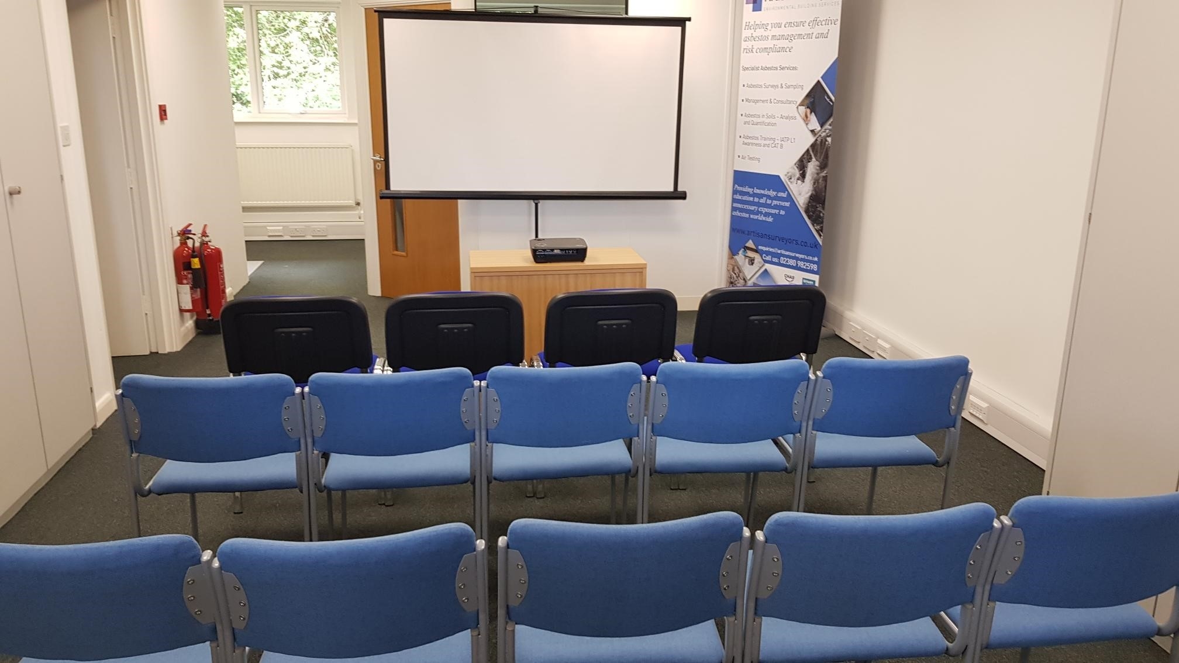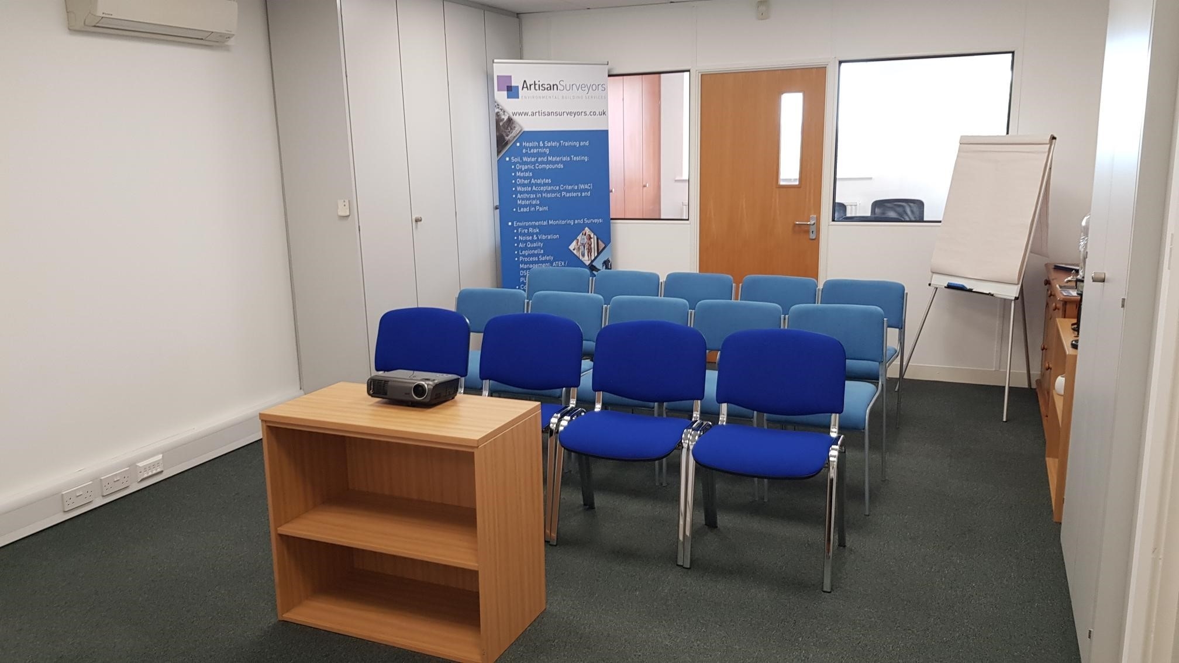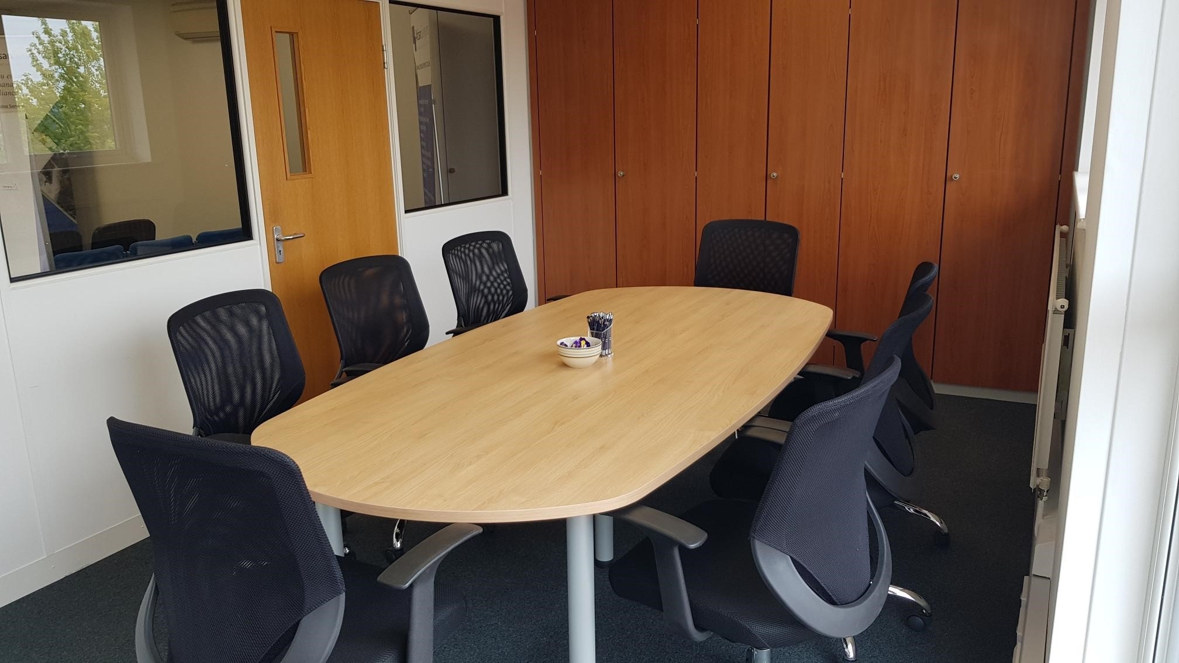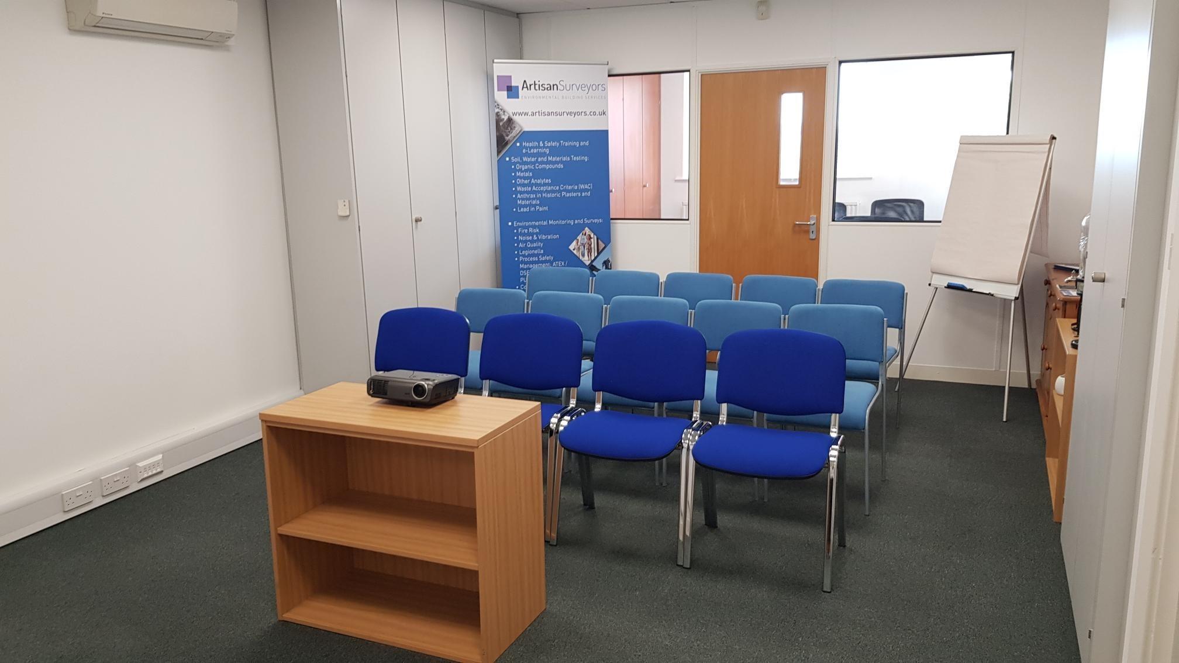
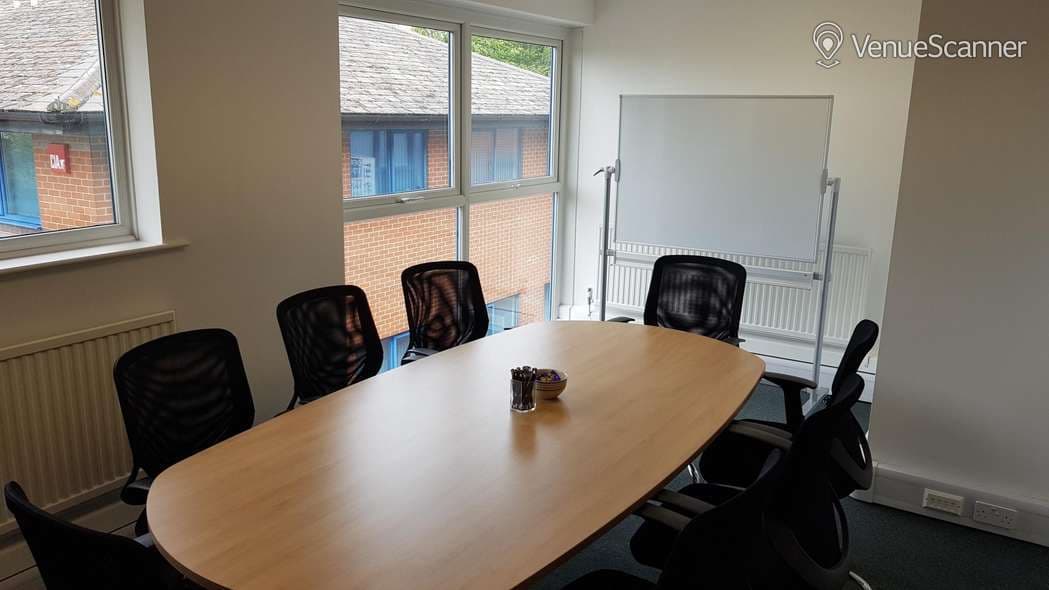
F4 Fareham Heights, Training Room / Meeting Room
Unit F4, Fareham Heights, Standard Way, Fareham, PO16 8XT -
Up to
22 guestsOffers
cateringExternal Catering
allowed
About Venue
Training Room and Meeting/Board Room.
Training room with seating for 14. Projector and screen.
Meeting room with seating for 8 (max 12 with chairs to 4 corners). Flip charts, magnetic double sided whiteboard and LCD screen TV for display
Tea and coffee facilities available (at additional cost). Water dispenser FOC
Parking on site. Address F4 Fareham Heights, Fareham, PO16 8XT
Training room - capacity 14
Meeting / board room - capacity 8 (max 12)
Opening Hours: 8 am - 5pm
Capacity & Layout
Standing
up to 22
Boardroom
up to 8
Classroom
up to 14
Food & Beverage
Catering arrangements
Catering facilities
Refreshments
Alcohol
Facilities & Amenities
Premises parking
Audio & Visual
Whiteboards
Projector & screen
TV screen
Flipchart
WiFi
Space Rules
Cancellation policy
100% refundable 1 day before the event
