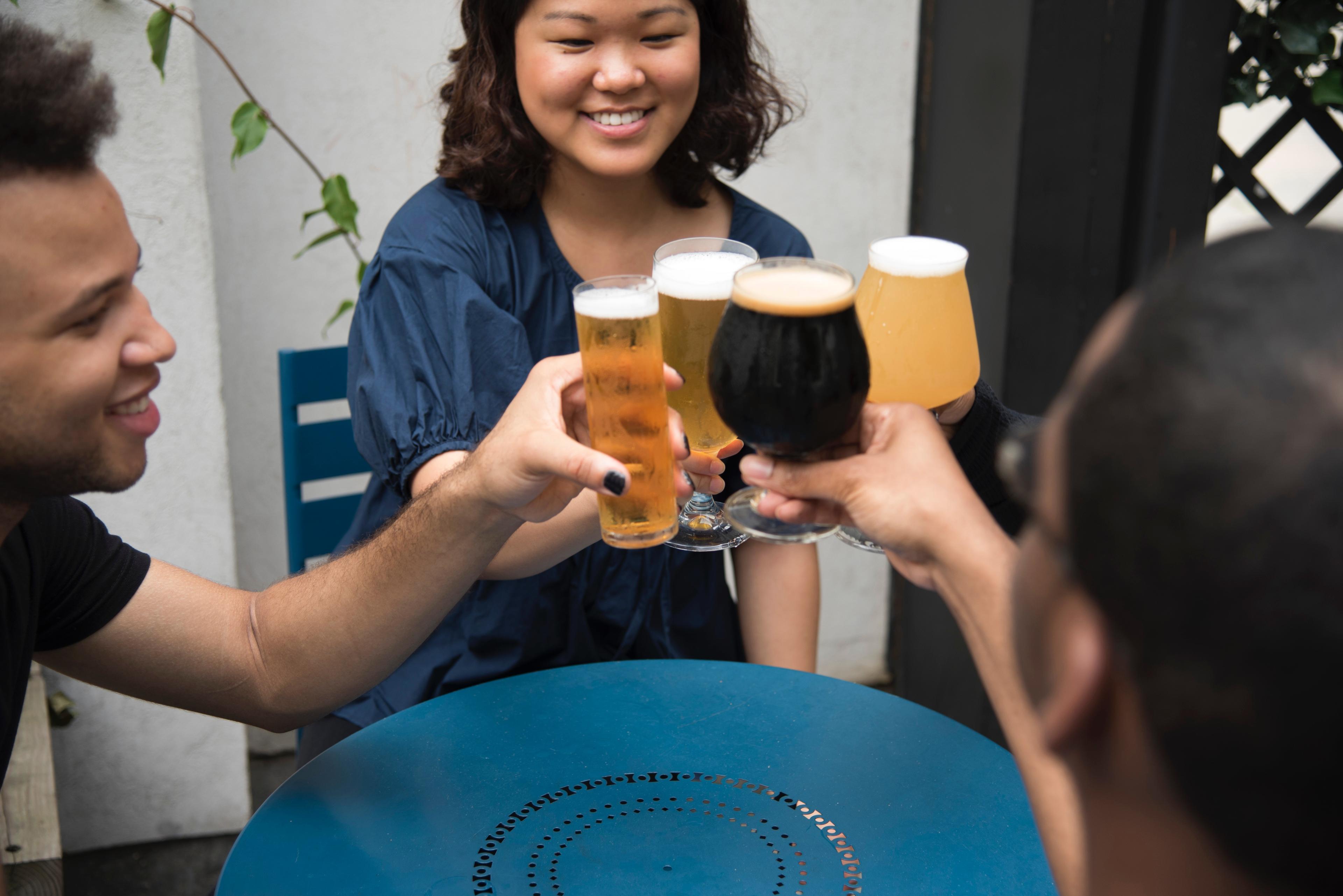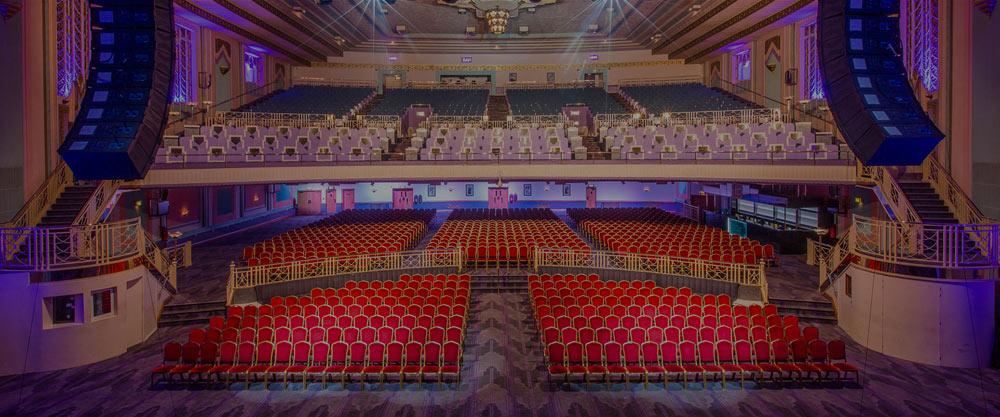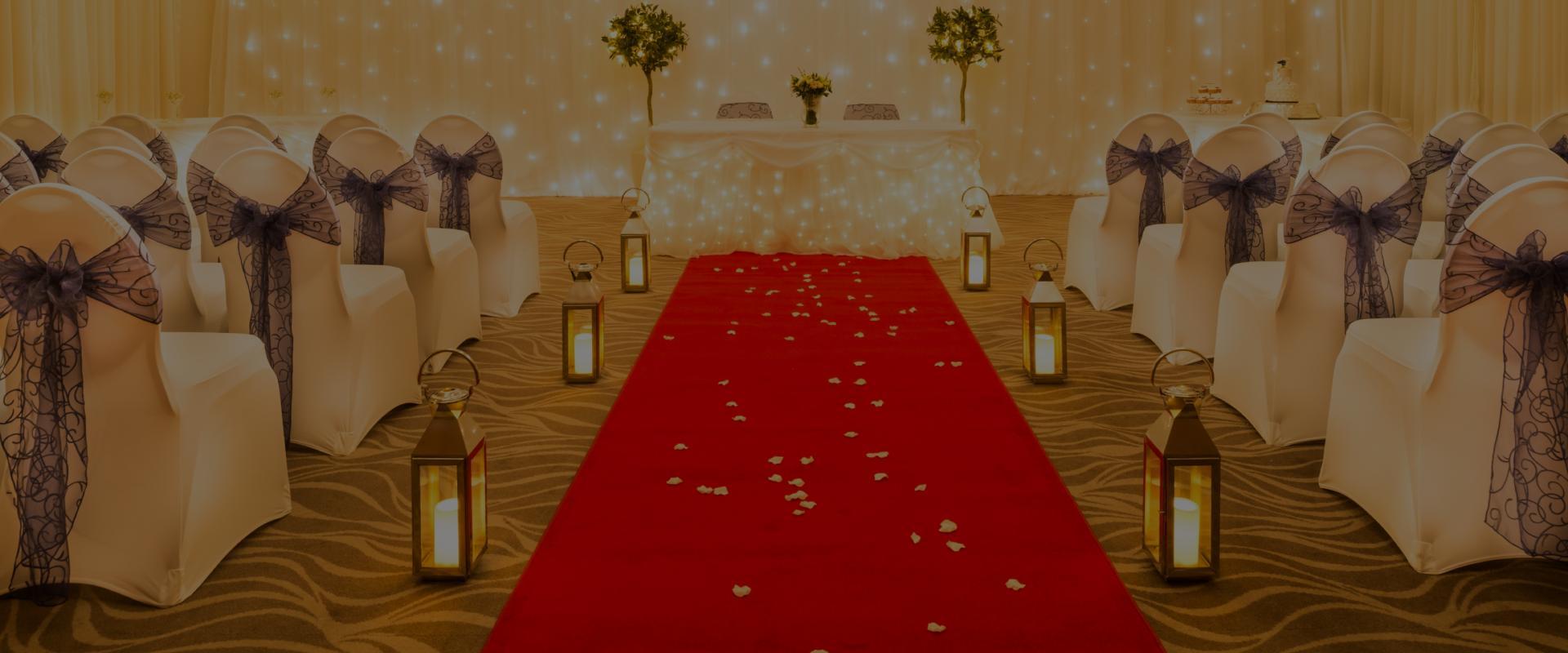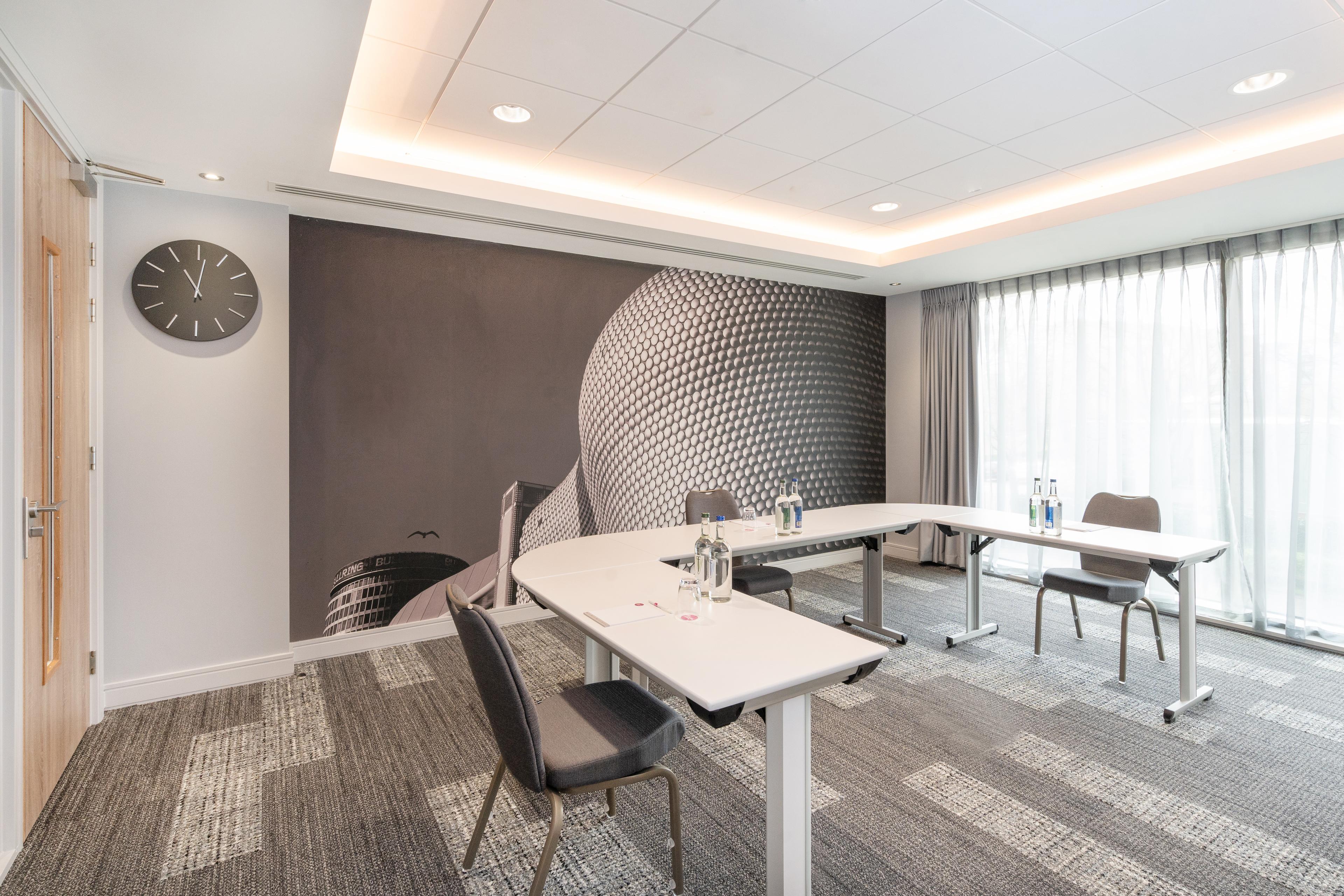

The Eastside Rooms, Meeting Room 3
2 Woodcock Street, Birmingham, B7 4BL -
Up to
17 guestsOffers
cateringInternal Catering
allowed
About Venue
The Eastside Rooms is the latest member of Birmingham’s globally leading business events scene. Launched in 2021, it has quickly made its name as a contemporary, easy, and classy place to do business, and a stunning backdrop for events of every kind.
The business mission is simple: “To create value for Birmingham by fuelling its visitor and business economy. To represent the city’s “Knowledge Quarter” by attracting conferences and meetings which boost learning and educational based industry, as well as those with a natural affinity to Birmingham’s commercial heritage, as well as its future. To create stunning experiences for the businesses and brands that use our space to educate, entertain and reward their guests and delegates.”
Equally, The Eastside Rooms, since its inception, has looked to operate in an ethical, sustainable and community focused way, making it a beacon of positive values for the city and the businesses that it hosts.
From a customer perspective, the venue itself was designed to meet the needs of the modern business delegate; sustainable, adaptable and flexibility.
Our Affinity suite is one of Birmingham’s Pillar free banqueting space which has been designed with exhibitions in the forefront of our design build during architecture stages. The design layout of the ground floor has allowed us to propose to clients an exhibition show which allows free flow for their delegates to maximise exposure to all those that showcase. The flexibility and adaptability of the Affinity with his Sky fold wall means we can transition our largest space into a functional space for multiple uses meaning any event as no limits to its design. Numerous break out spaces and accessibility through the venue means delegates can explore the space unobstructedly.
With pre planning in mind for our clients our conference rooms have inbuilt power supplies in the floor which accompanied with our onsite AV production company help bring our events to life. The location of the Affinity Suite in the heart of the Eastside rooms means we can offer easy access for suppliers to park and unload equipment, multiple access points and high ceiling capacities means almost everything is possible here at the Eastside rooms.
Located on the first floor with air conditioning, natural daylight and built in wireless projection facilities.
Capacity & Layout
Theatre
up to 17
Boardroom
up to 10
Classroom
up to 8
Pricing
& Opening Hours
Weekly schedule
monday
00:00 - 24:00
tuesday
00:00 - 24:00
wednesday
00:00 - 24:00
thursday
00:00 - 24:00
friday
00:00 - 24:00
saturday
00:00 - 24:00
sunday
00:00 - 24:00
Food & Beverage
Catering arrangements
Catering facilities
Refreshments
Alcohol
Facilities & Amenities
Cloakroom
Disabled access
Heating
Air conditioning
Lectern
Natural light
Telephone
Print/Scan/Copy
Stage
Table / chairs included
Tea
Premises parking
Overnight accommodation
Space Rules
Allowed events
Licensed for alcohol
Attendee Minimum Age
18
Location
Reviews
- Rosie BangsOctober 2025
I came with a work event this weekend and am totally blown away with the level of quality and attention to detail there was with the food. The buffet was primarily vegan. It was the absolute best buffet I have ever experienced… I am vegan myself and a friend of mine is dairy intolerant. We were both so impressed. Everything was labelled appropriate, the staff were lovely, the food was incredible. It’s rare that I ever come across vegan catering like this. You guys are absolutely fantastic. Big thanks to everyone working hard in the kitchen and all of the front of house staff who were helpful and friendly.
- S HussainOctober 2025
I attended the Better Retailing 2025 event today and was thoroughly impressed by the venue. It’s conveniently located near several car parks and was exceptionally clean and well-maintained throughout. There were plenty of coffee stations available, and the washrooms were spotless. The staff were professional, polite, and attentive, ensuring everything ran smoothly. The lunchtime food offering was fantastic — fresh, well-presented, and delicious. When I enquired about a prayer area, a member of staff kindly directed me to the multi-faith prayer room, which was also immaculate and thoughtfully maintained. Overall, it was an outstanding experience from start to finish. I would highly recommend this venue to anyone looking to host events or meetings in Birmingham. Five stars all the way! 😊👍
- juile gabrielOctober 2025
Went to put 4 very large dancefloors down for an event. Staff fabulous. Everyone of them. Couldn't do enough . Would recommend If you are looking for somewhere to hold an event this is the place to hold it .Birthday Wedding any type .
- Sharon ChawnerJuly 2025
The rooms are OK, the staff are really friendly, but regardless of what they are told on the booking form they have no concept of dietary requirements. Let me be clear, I'm not talking about preferences, I'm talking about medical requirements. And Aloft next door are just as bad. If you have dietary requirements and attend this venue, expect to have to chase up for appropriate food at EVERY meal. Not the first time this has happened, and NOT impressed. Only got 2 stars because the staff are nice.
Other Spaces
At This Venue
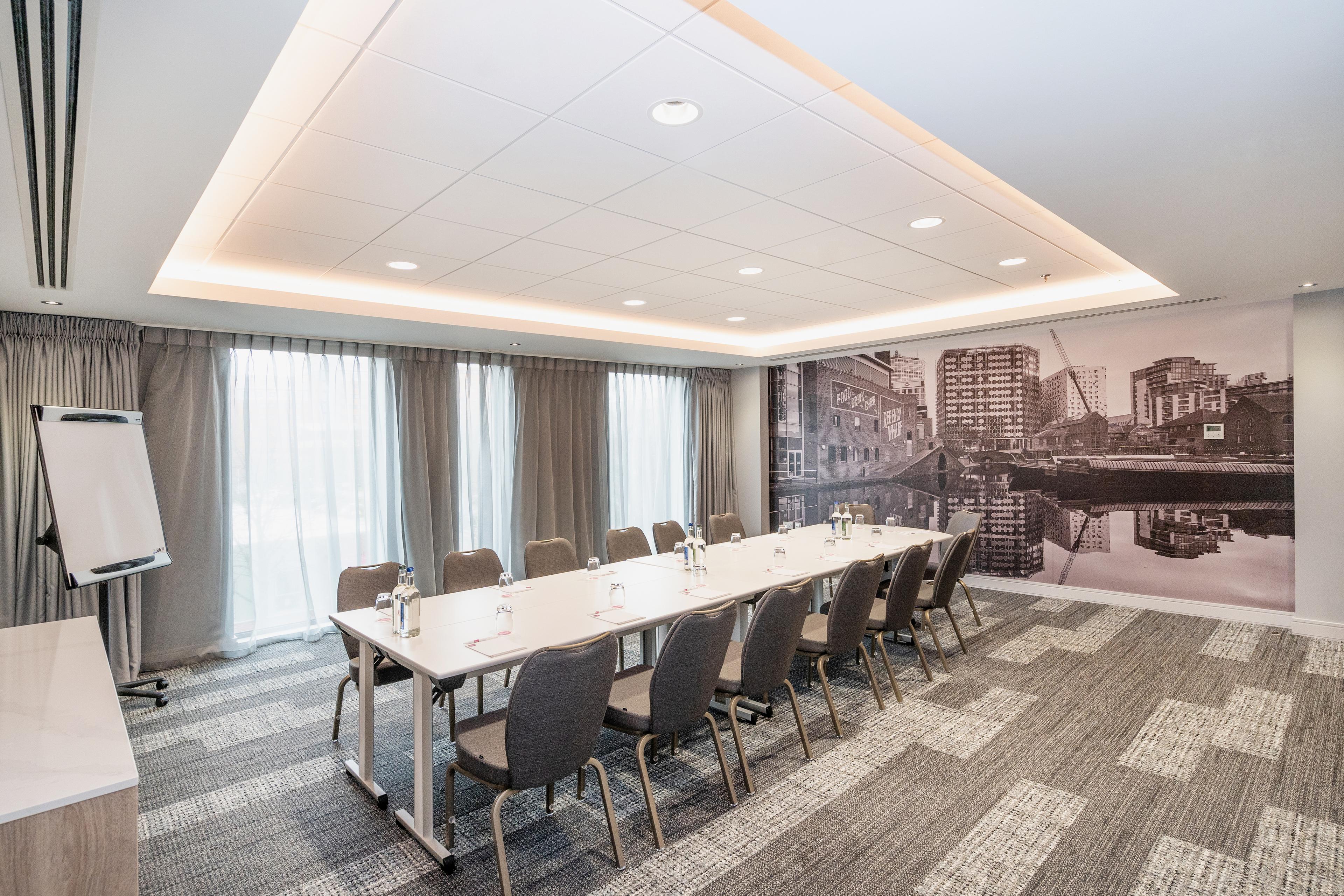
Meeting Room 9
£POAup to 34 standing
100% would book it again
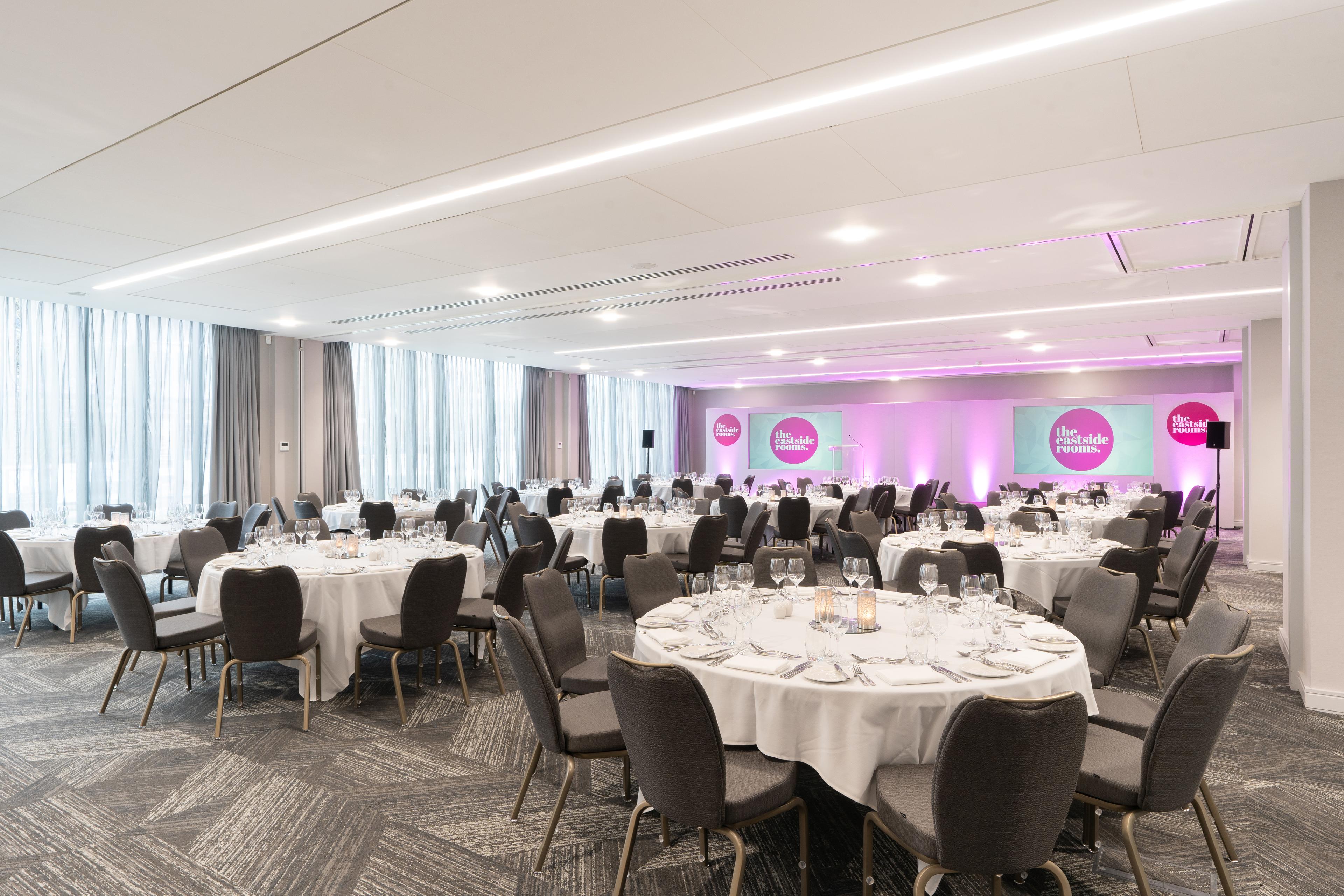
Belmont Suite
£POAup to 270 standing
100% would book it again
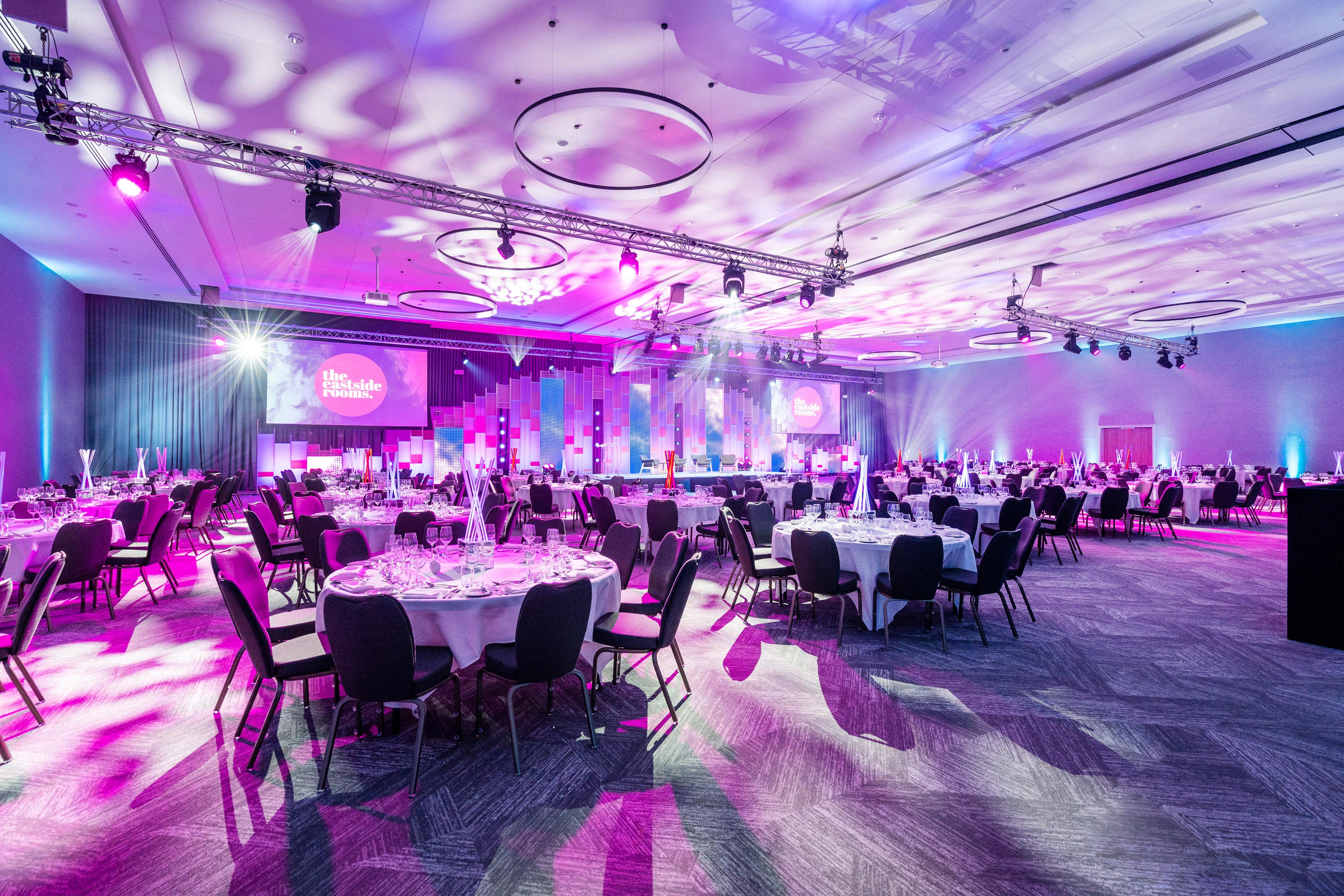
Affinity Suite
£POAup to 1203 standing
100% would book it again
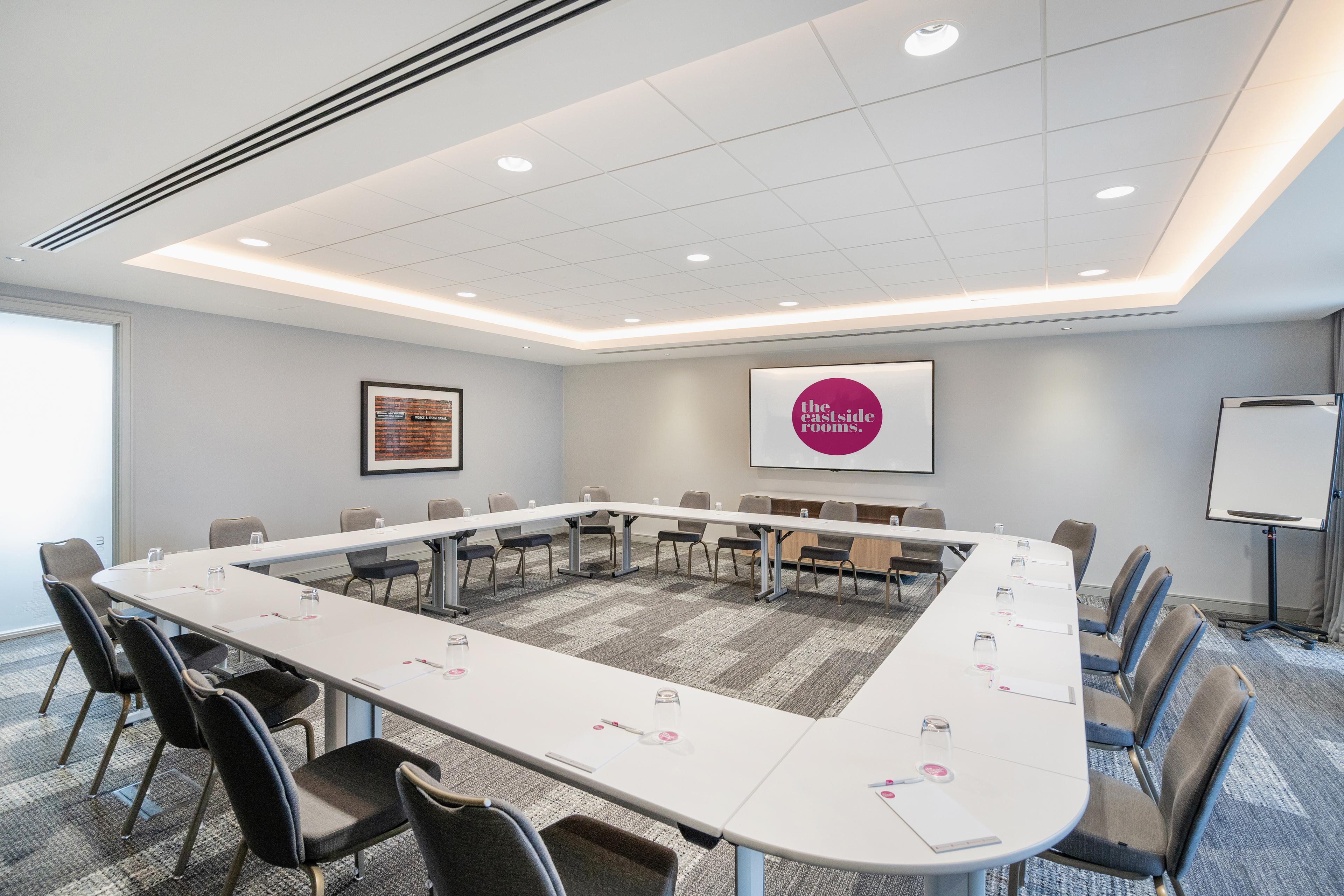
Meeting Room 4
£POAup to 58 standing
100% would book it again
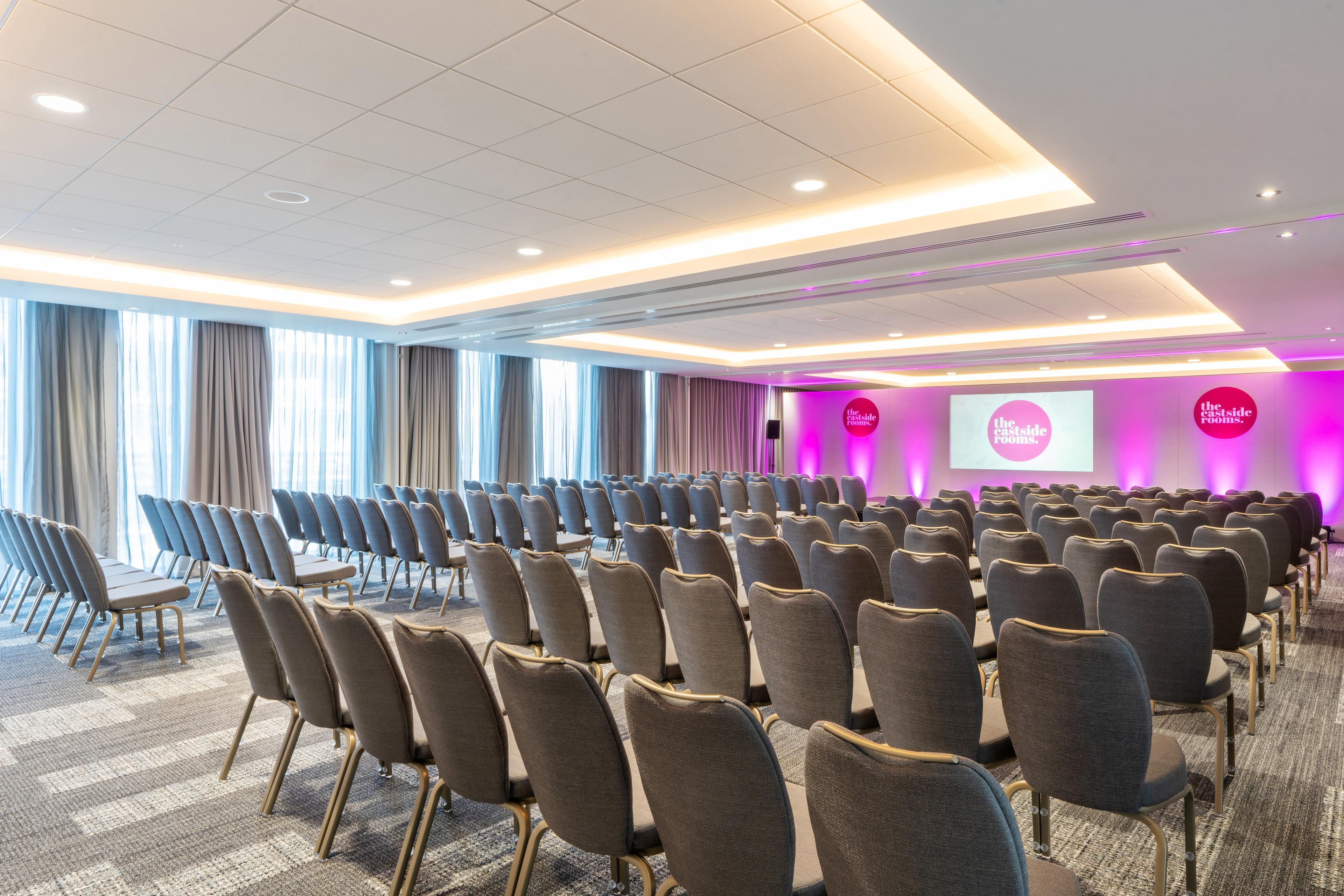
Ashstead Suite
£POAup to 214 standing
100% would book it again
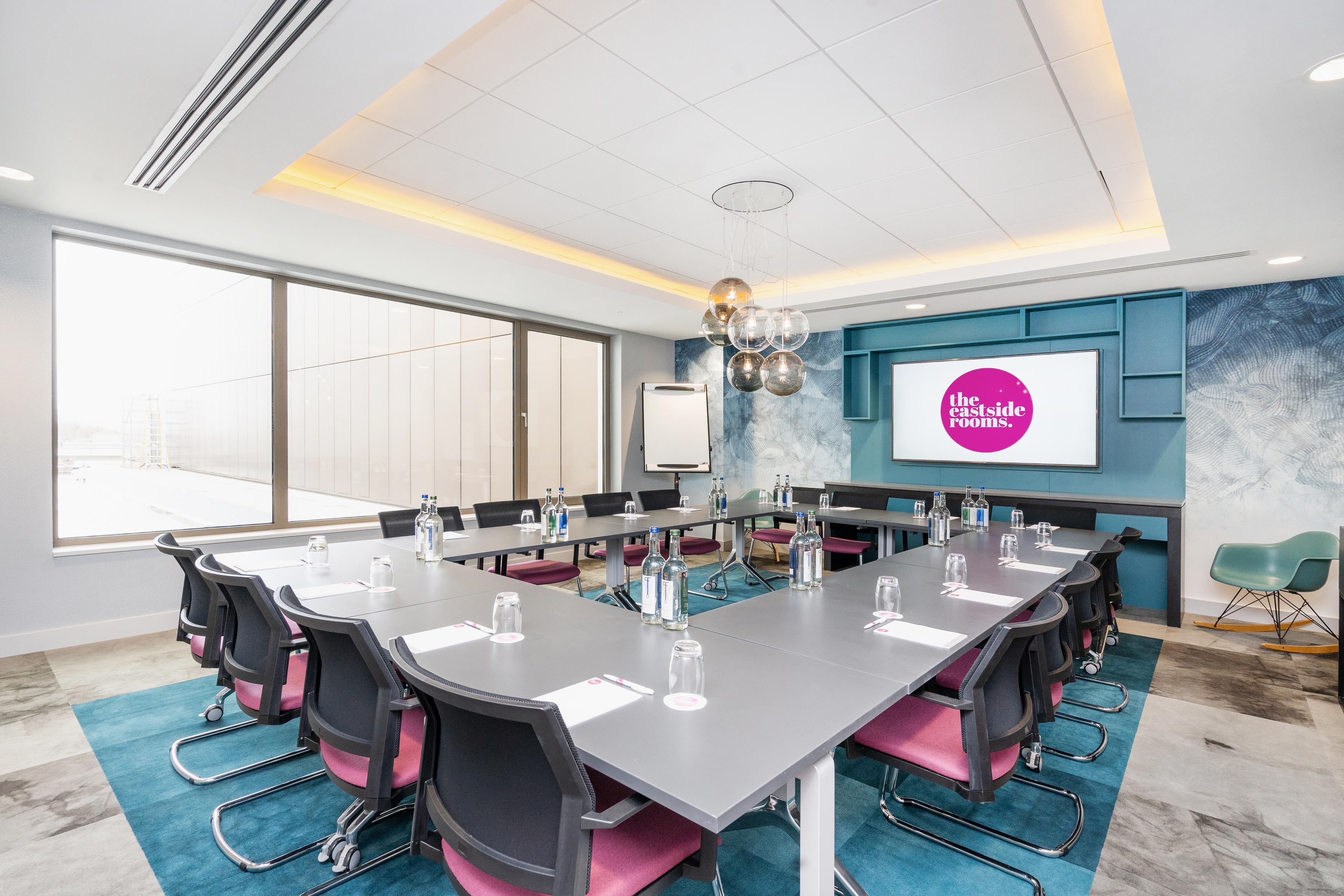
Tactic
£POAup to 29 standing
100% would book it again
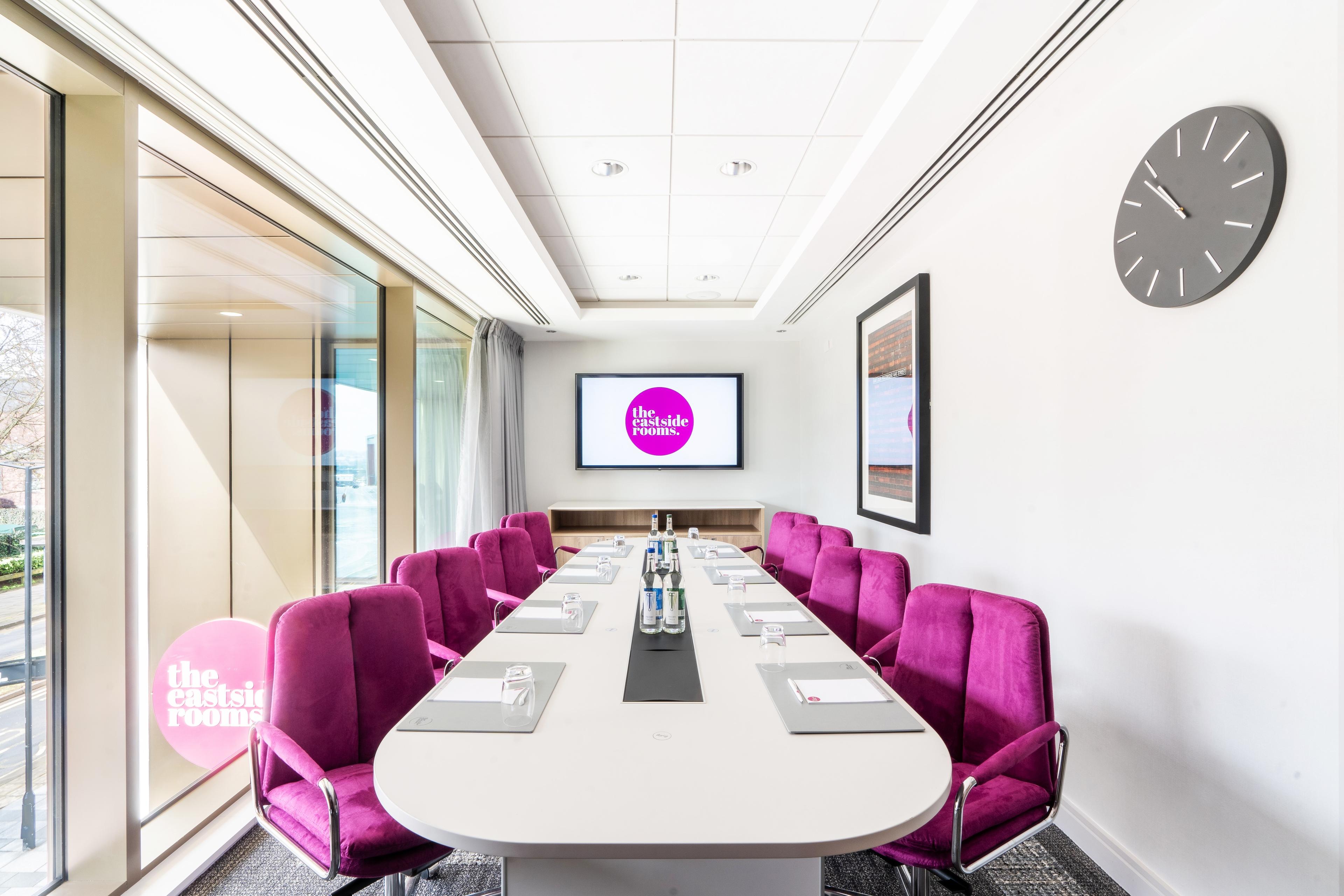
Boardroom 2
£POAup to 10 standing
100% would book it again
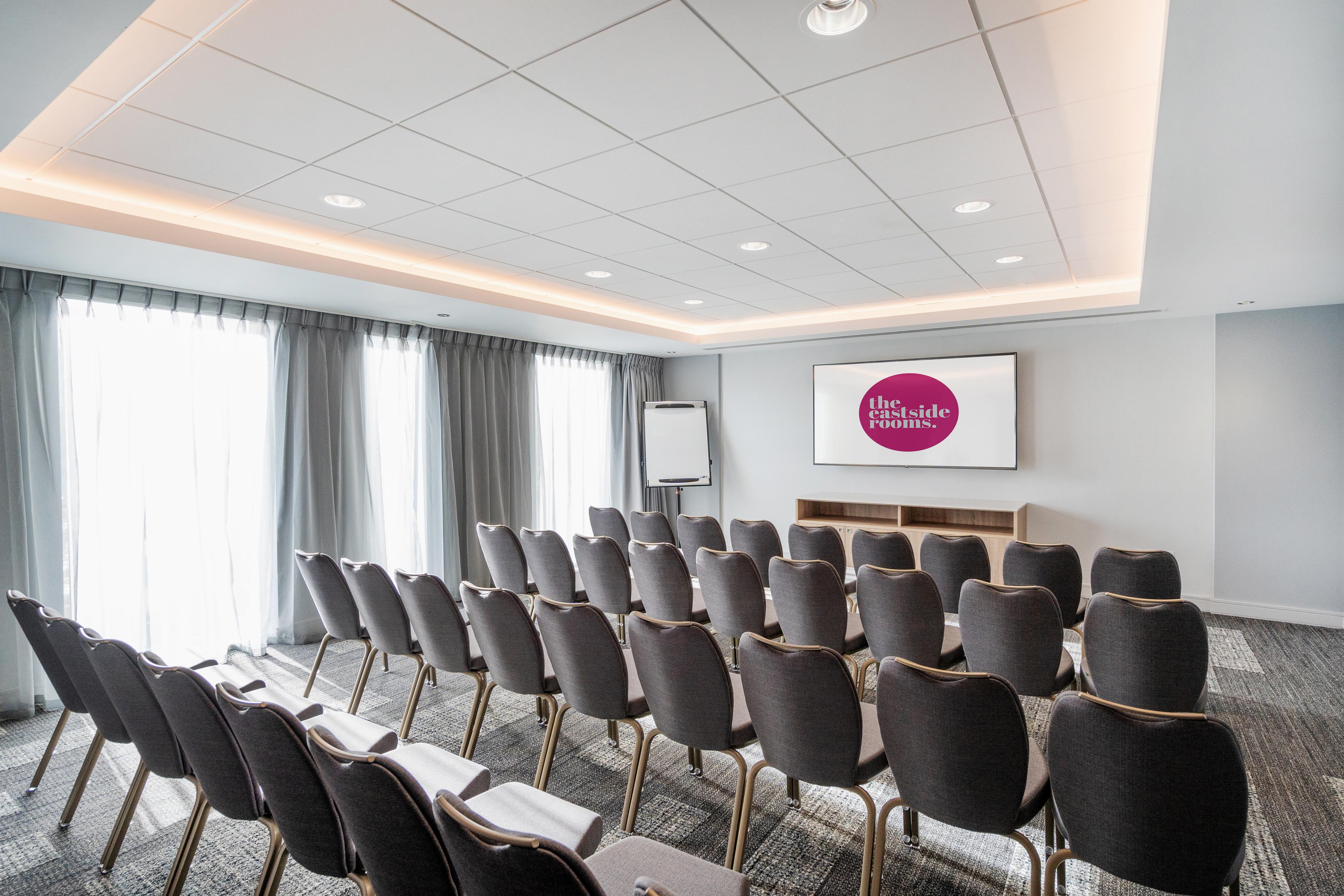
Meeting Room 11
£POAup to 34 standing
100% would book it again
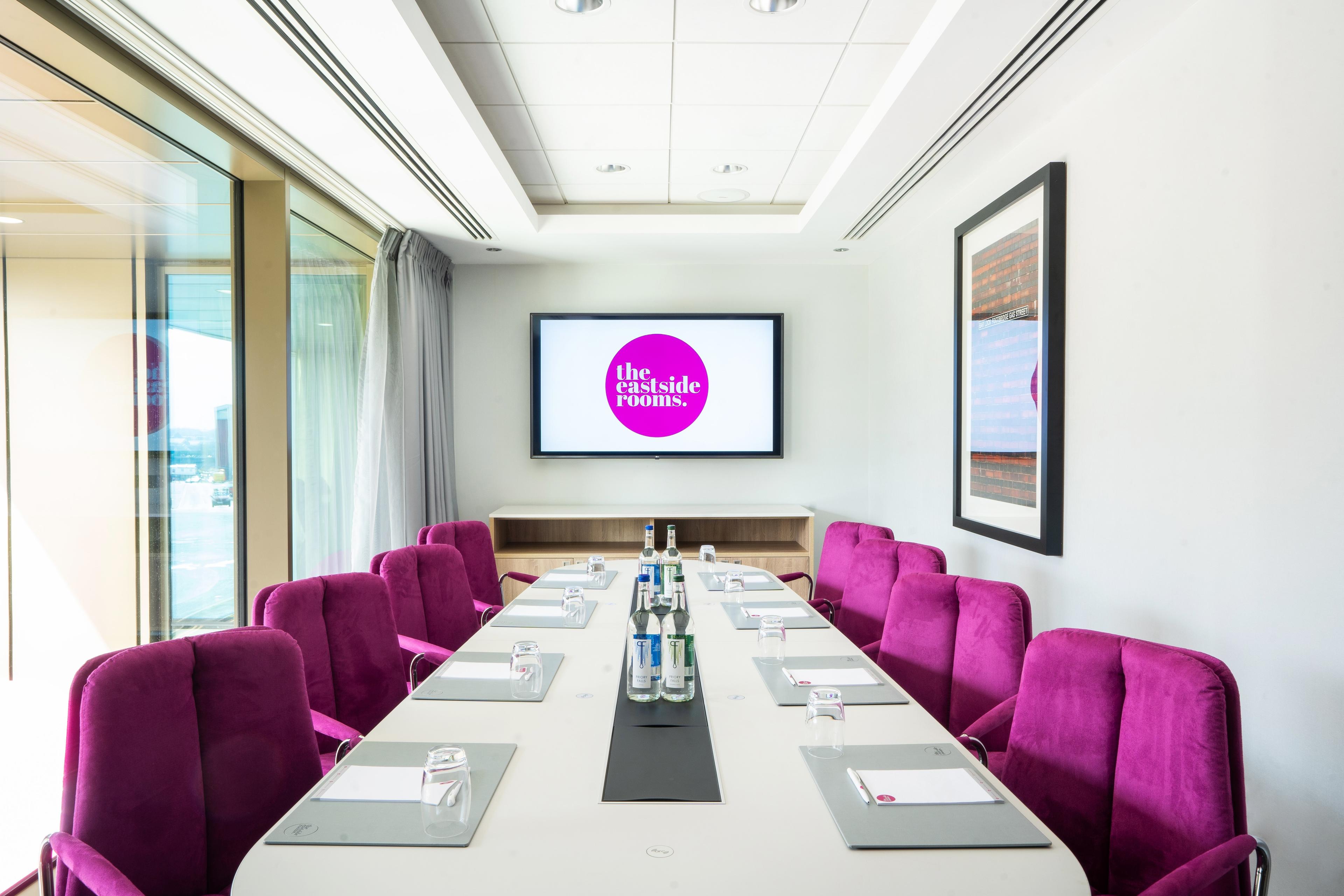
Boardroom 1
£POAup to 10 standing
100% would book it again
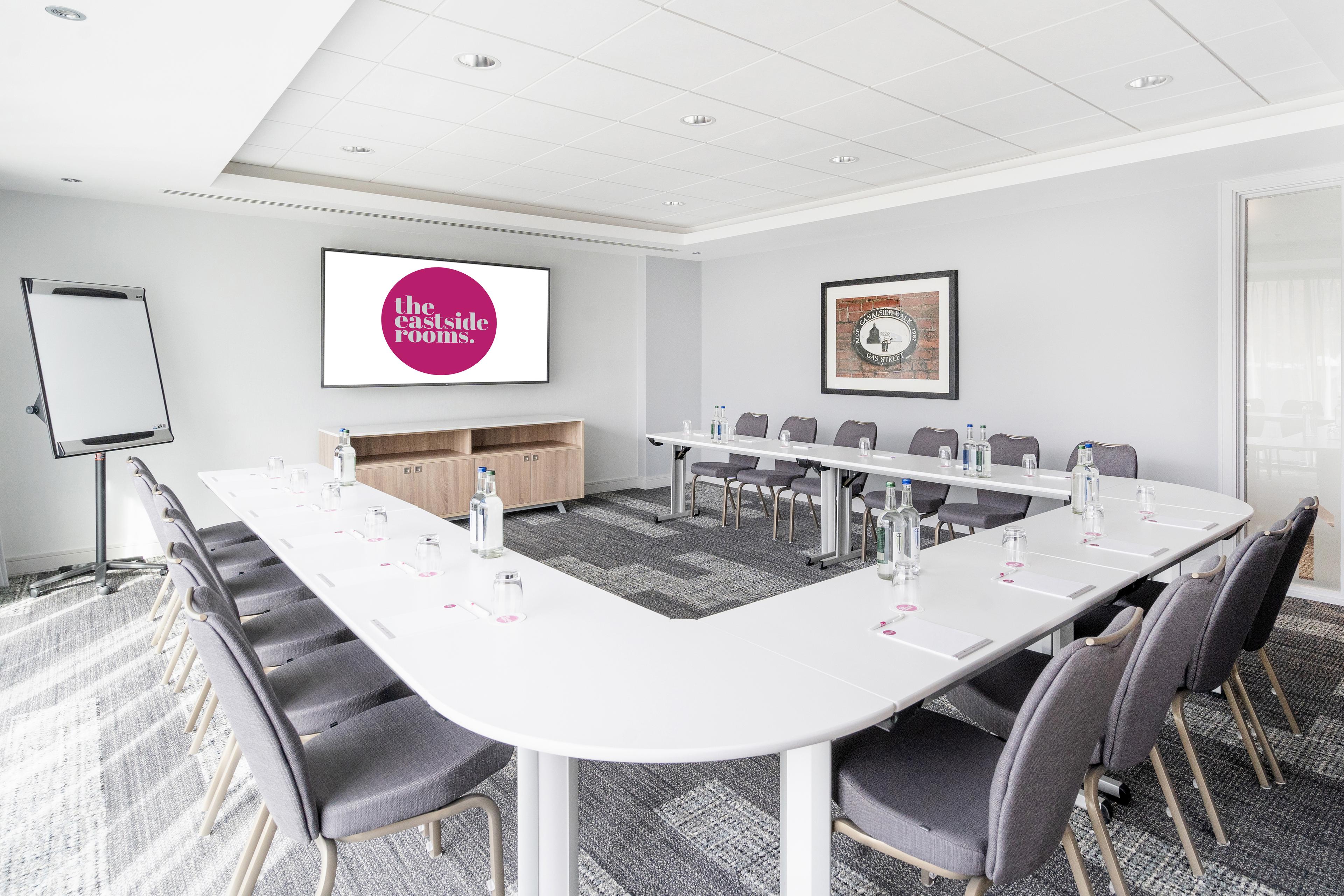
Meeting Room 1
£POAup to 29 standing
100% would book it again



